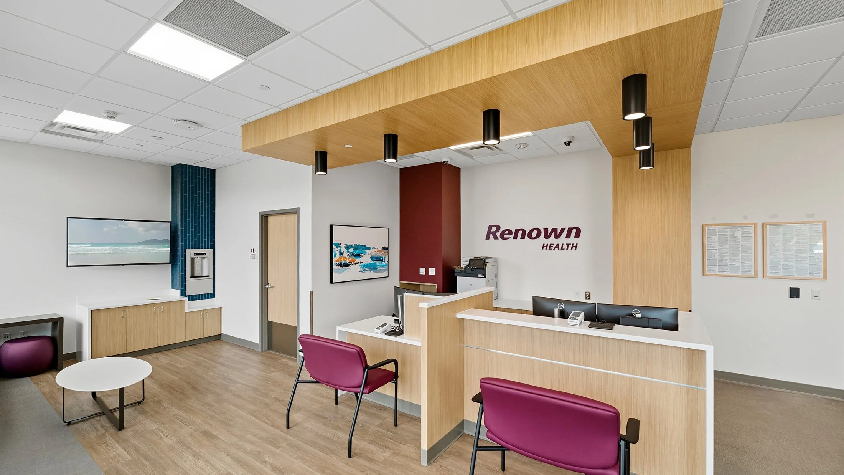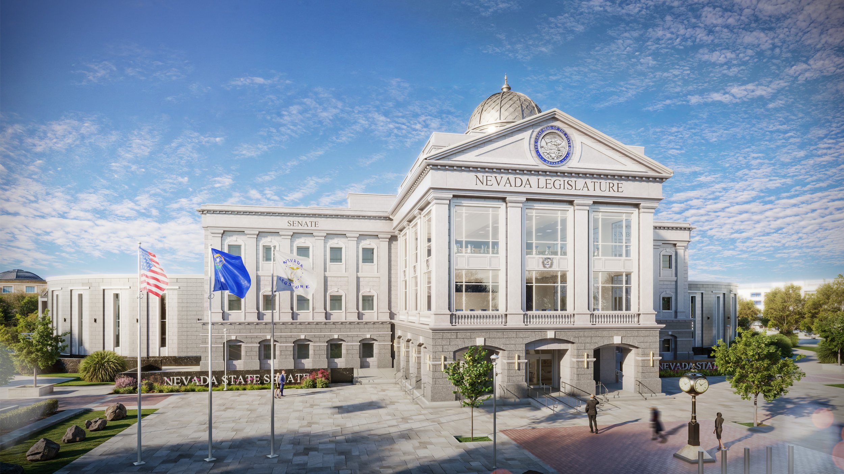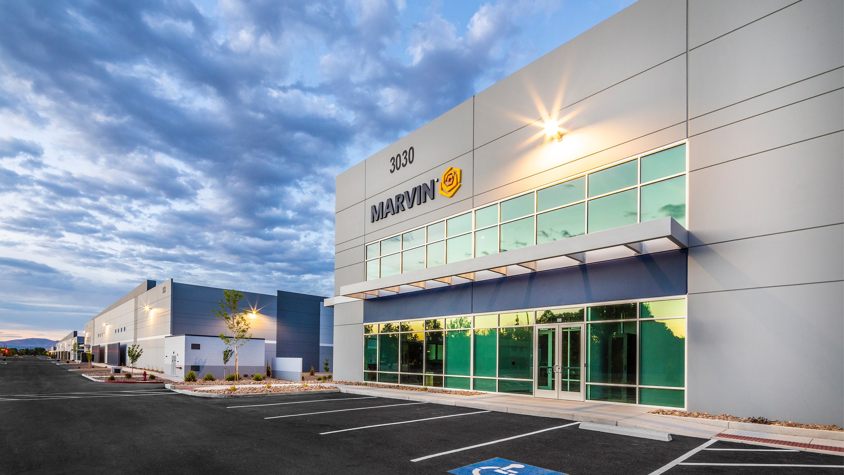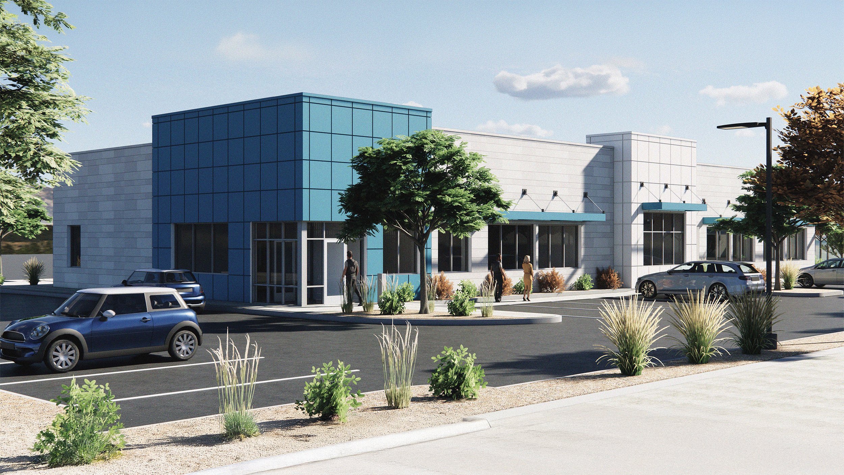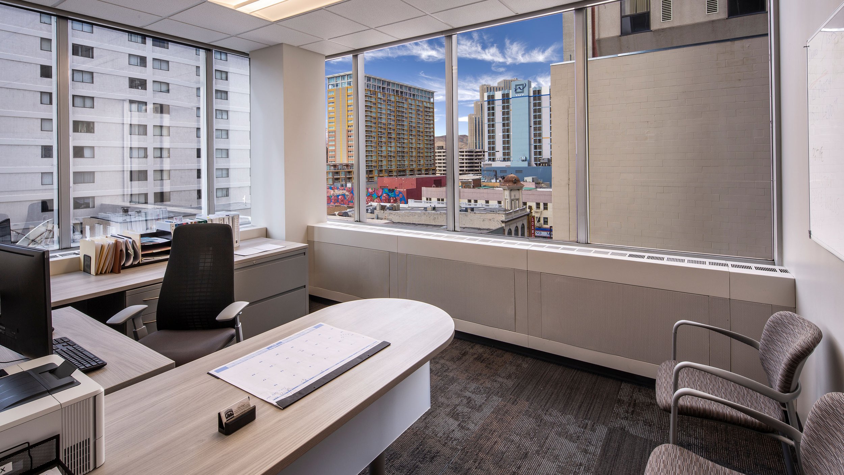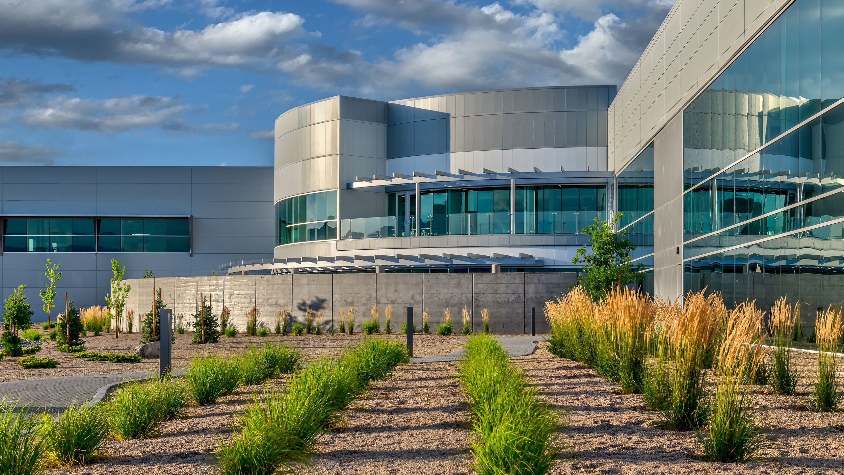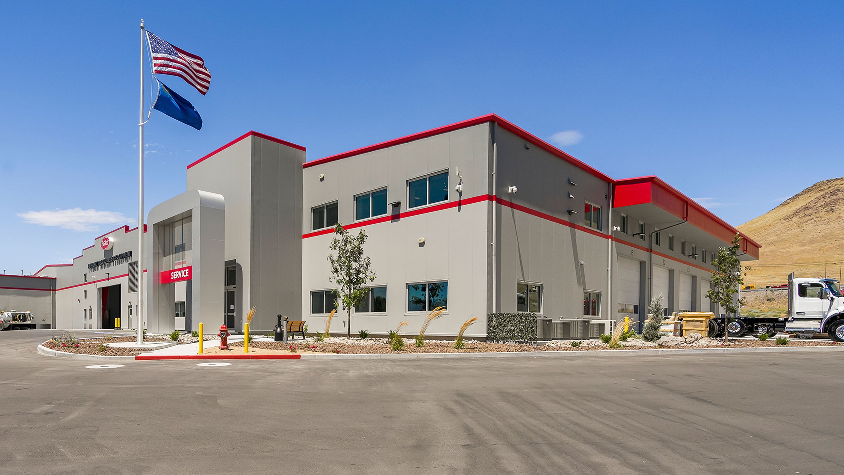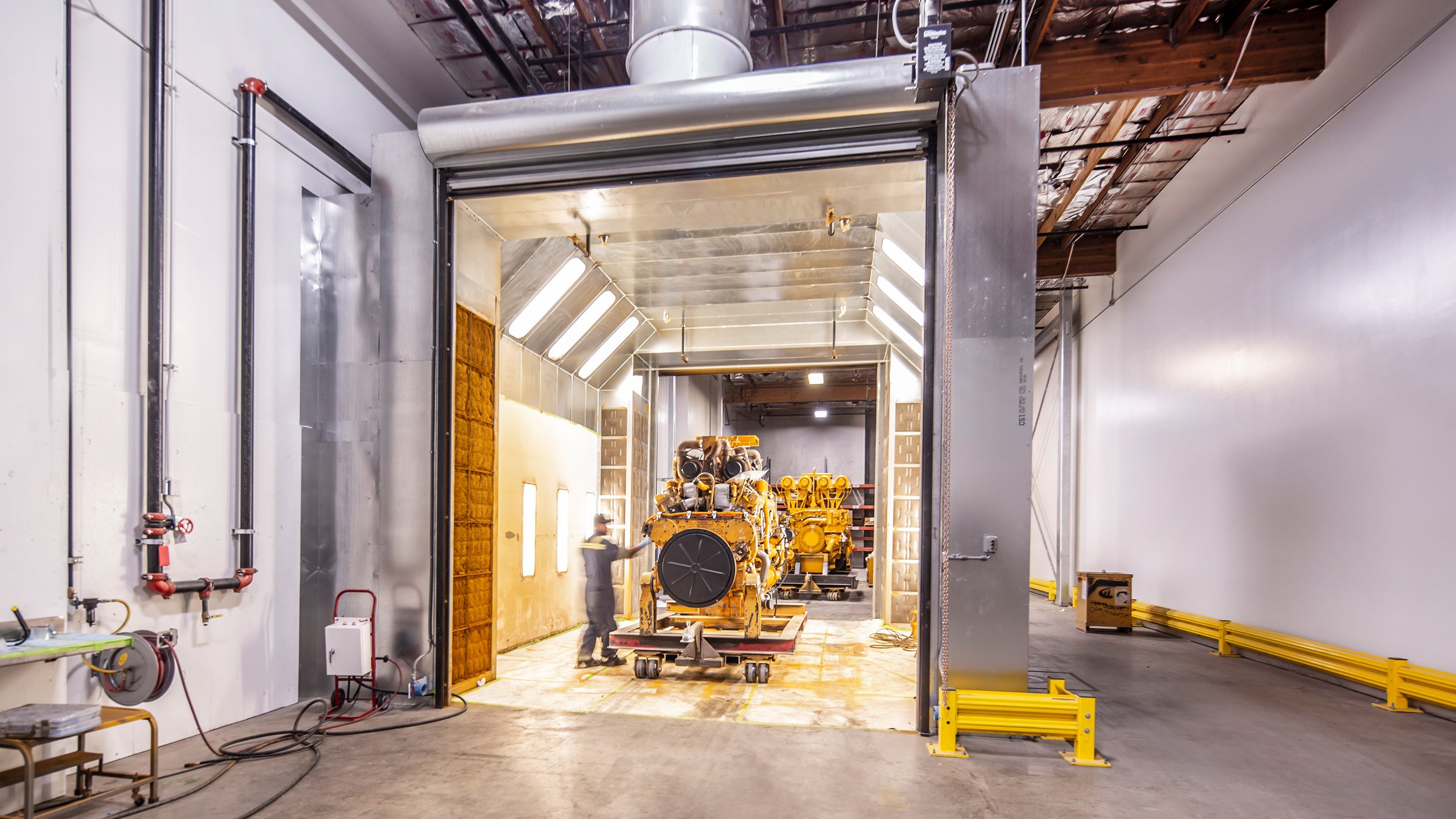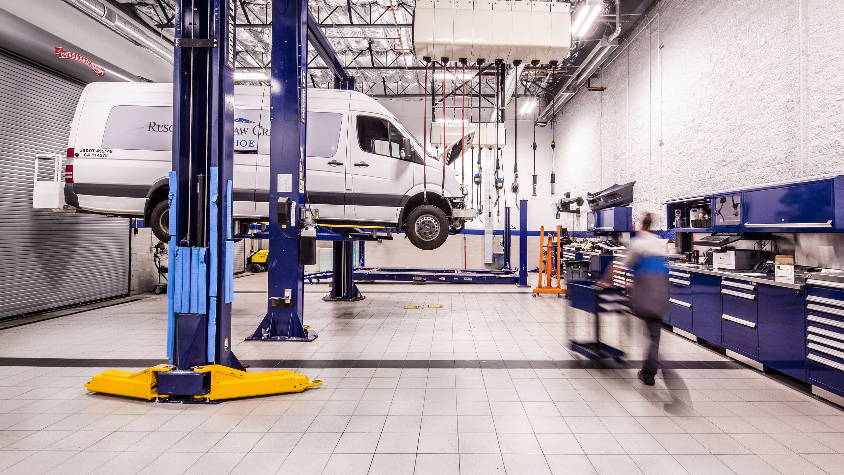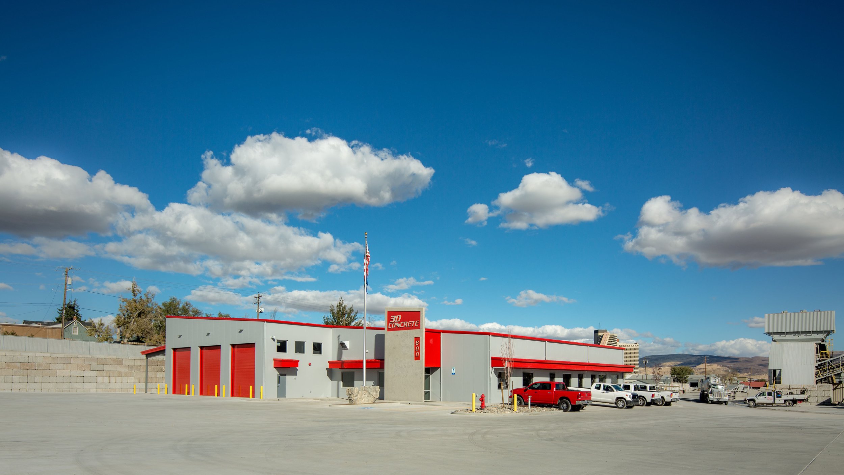COMMERCIAL Portfolio
Renown NW Reno Urgent Care Clinic
A former retail space was converted into an urgent care clinic with exam rooms, a lab, and medical communication systems. Phased delivery allowed Renown to begin operations ahead of final X-ray equipment installation, overcoming lead time delays while maintaining healthcare performance and patient care standards.
NV Legislative Building West Addition & Security Plaza
Plenium Builders is expanding and modernizing the Nevada Legislative Building, delivering a 13,000-square-foot addition with enhanced security, improved meeting spaces, and new amenities. The project, designed by Paul Cavin, Architect and Ethos Three Architecture, will ensure a high-quality experience for lawmakers and visitors.
Marvin West Coast Distribution Center
Marvin’s 113,400-square-foot Reno distribution center at Airway Commerce Center, constructed by Plenium Builders, supports Marvin’s West Coast expansion. Featuring a custom racking system, eco-conscious design, and modern office spaces, the facility improves logistics and enhances sustainability, underscoring collaboration and innovation.
Northern Nevada Public Health TB Clinic
Northern Nevada Public Health’s new 7,000-square-foot tuberculosis clinic will enhance safety, expand capacity, and streamline care with advanced negative air pressure exam rooms and modern facilities. Plenium Builders’ preconstruction services, including value engineering, BIM integration, and procurement planning, ensured the project meets community needs and maximizes resources for this transformative endeavor.
Horiba Reno R&D Facility
HORIBA’s Nevada facility has evolved through a long-term design-build partnership. Over multiple phases, the team delivered cleanrooms, labs, mezzanines, and utility systems supporting the development of precision instruments for semiconductor and scientific use—completed with close coordination, technical rigor, and minimal disruption to ongoing operations.
Reno Public Safety Center
An award-winning adaptive reuse, this project transformed a newspaper plant into Reno’s public safety headquarters with major demolition, seismic upgrades, and custom systems for police operations. Sustainable features and close collaboration shaped a facility ready for emergencies and the City’s evolving needs—demonstrating how smart teamwork can strengthen community resilience.
Reno Development Department Offices
Plenium Builders remodeled a City Hall office for Reno’s Development Department, creating a brighter, more functional workspace. Updated finishes, flexible layouts, and collaborative meeting areas support both staff workflow and public service. The design reflects the Department’s role in guiding projects that shape Reno’s built environment.
Western Nevada Supply Offices
A remodel of the Blue Team’s two-story building created a modern, connected workspace linking sales, showroom, and service areas. Staged construction kept business uninterrupted. Features include custom millwork, barn door–style whiteboards, built-in ladders, and integrated AV systems, all supporting the team’s collaborative culture and reflecting current industry trends.
Jensen Infrastructure Headquarters
Jensen Infrastructure’s Reno headquarters unites leadership and operations in a vibrant, purpose-built space. Using design assist subcontractors for efficient coordination, the project was completed near budget and on schedule, supporting custom engineering, sales, ecommerce, and client services in a flexible, light-filled environment that reflects the company’s brand and values.
Urban Outfitters West Coast Internet Fulfillment Center Upgrades
The Urban Outfitters west coast internet fulfillment center in Reno has undergone a roof replacement, a tenant improvement refresh, and ongoing modifications to align with evolving operational needs. Plenium Builders continues to provide targeted upgrades, including plumbing, electrical, and layout adjustments, ensuring the facility remains efficient, adaptable, and optimized for long-term success.
Reno Behavioral Healthcare Hospital
Amid Reno’s wettest winter, the team re-sequenced construction to maintain momentum on this secure behavioral health facility. Designed with patient comfort in mind, specialty materials and rigorous coordination defined the build. Over $700,000 in value engineering offset added scope, and the completed facility won ENR Southwest’s Best of 2018 healthcare award.

