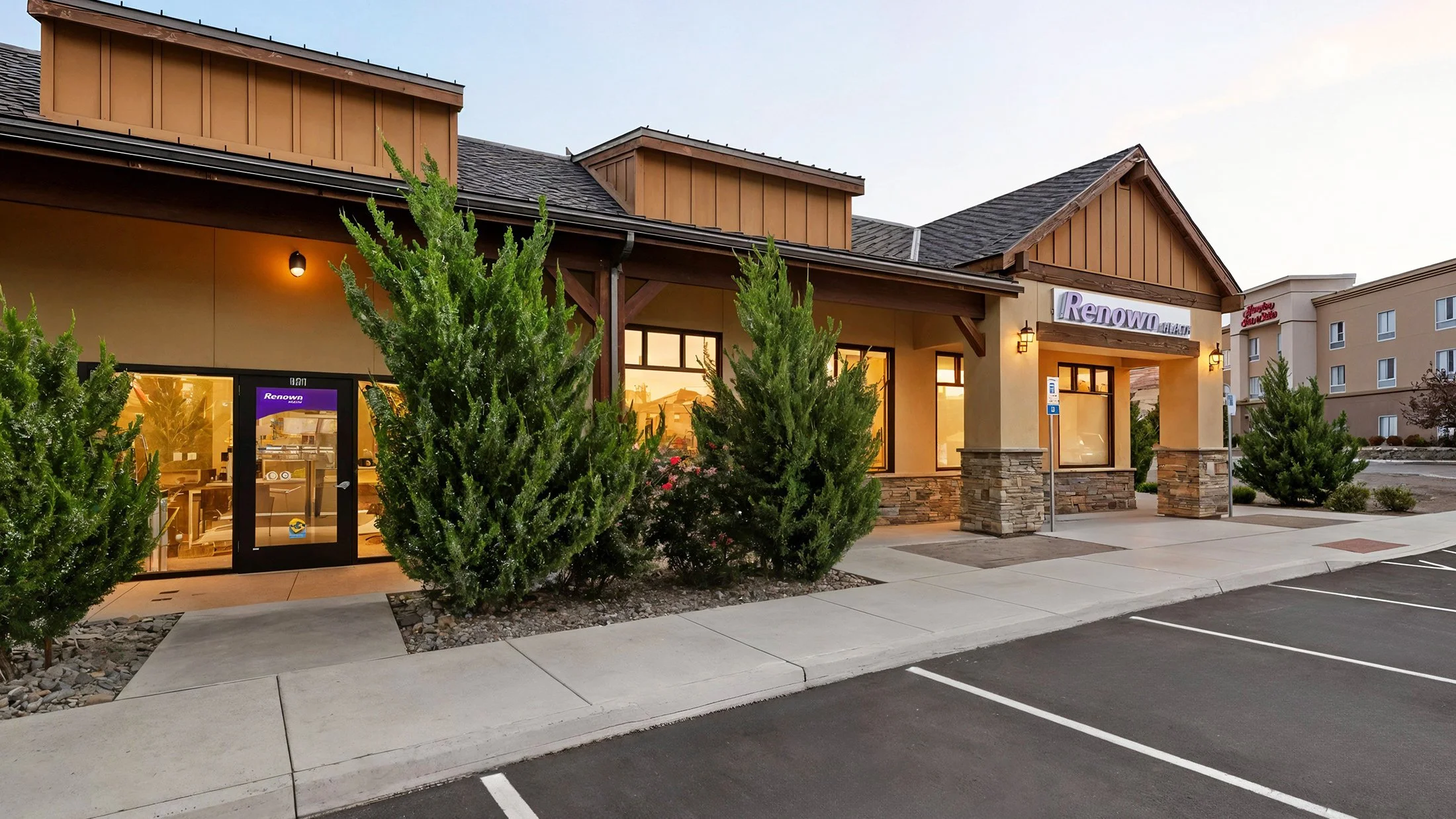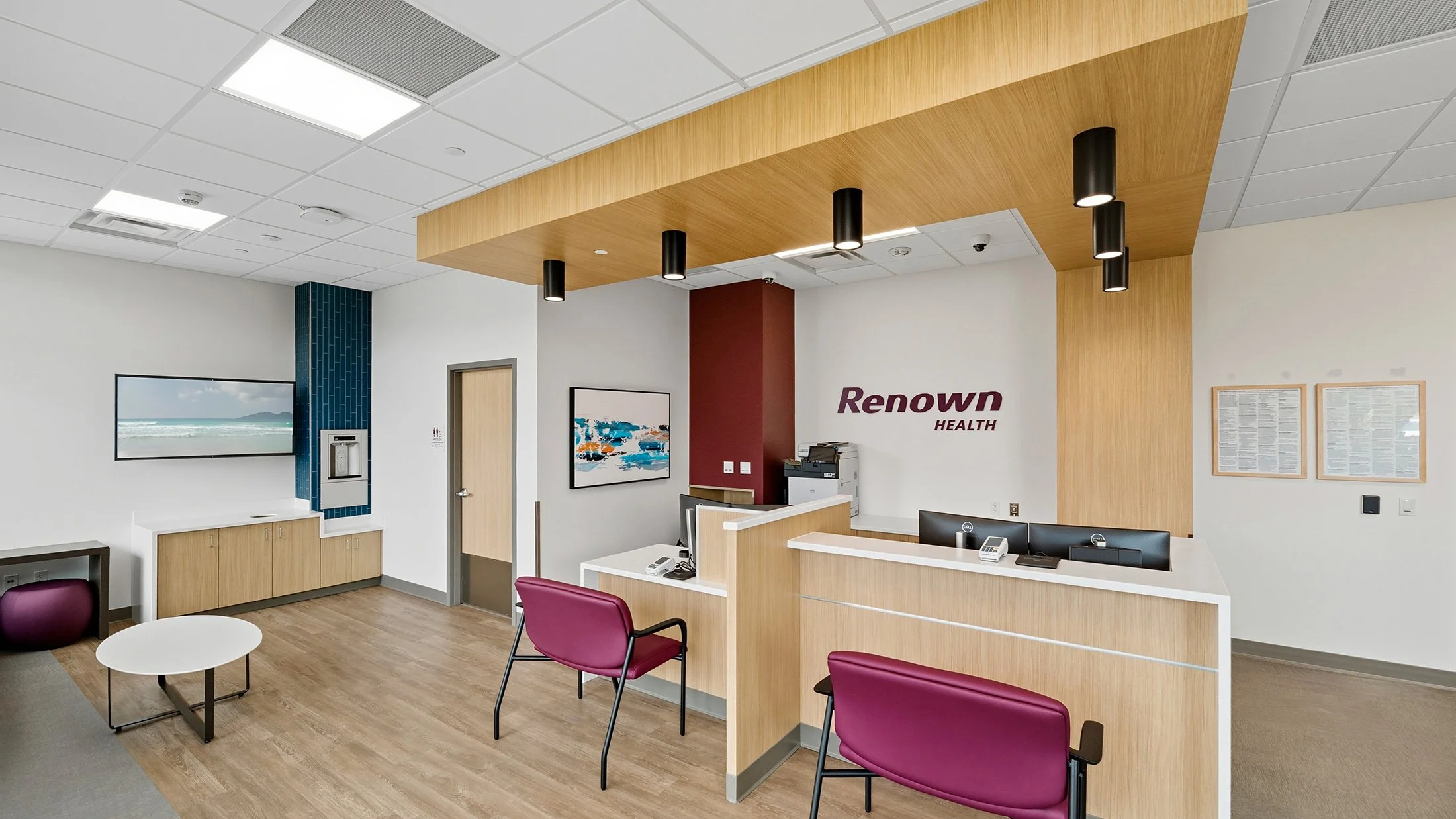Renown NW Reno Urgent Care Clinic
Location |
||
Size |
||
Delivery |
Design-Bid-Build | |
Designer |
||
Photographer |
From Paint Store to Patient Clinic
What began as a simple commercial box, previously a paint supply store, has been transformed into a fully functional urgent care clinic. Renown Health sought to expand services in Northwest Reno, using the available building footprint to meet healthcare delivery needs quickly and cost-effectively.
The interior was reimagined to support both patient care and back-of-house operations, with attention to flow, flexibility, and system performance.
Designed for Efficiency
Seven private exam rooms, a clinical lab, open and enclosed staff work areas, and a welcoming reception area anchor the layout. New mechanical, electrical, and plumbing systems were installed to replace outdated infrastructure and support the demands of clinical use. Advanced medical communication systems were also integrated to streamline care delivery and enable real-time coordination between staff. These upgrades turn a once-generic space into a fast-moving clinical environment built around quality care.
Phased Delivery for Real-World Timelines
Long-lead electrical components, particularly switchgear tied to X-ray activation, threatened to delay the entire project. To maintain the opening date, the team phased construction to allow occupancy and use of the facility while the final gear is procured and installed. The X-ray suite is fully built out and will be activated in a subsequent phase. In the meantime, the remainder of the clinic is getting ready to open to serve the community.
A Shell Transformed
Working within the constraints of an existing retail structure required precise layout coordination and creative system routing. Field crews adapted design details on-site to accommodate unforeseen conditions, aligning health code requirements with architectural limitations. The end result is clean, functional, and responsive to Renown’s operational goals.








