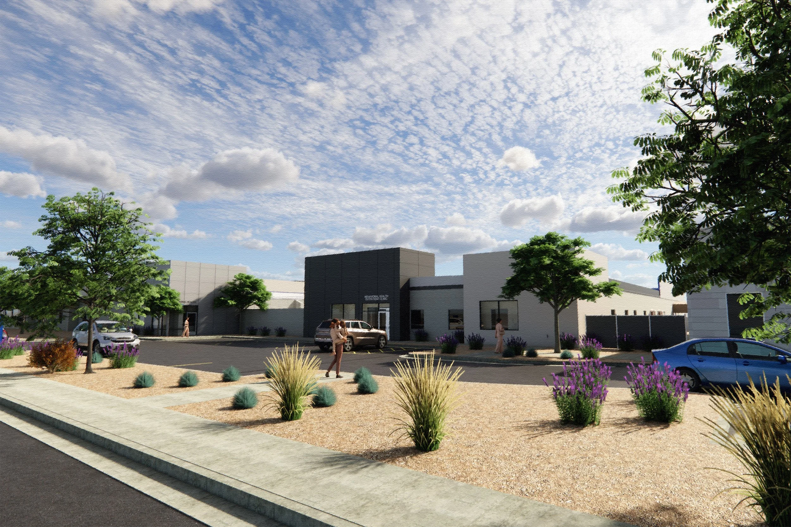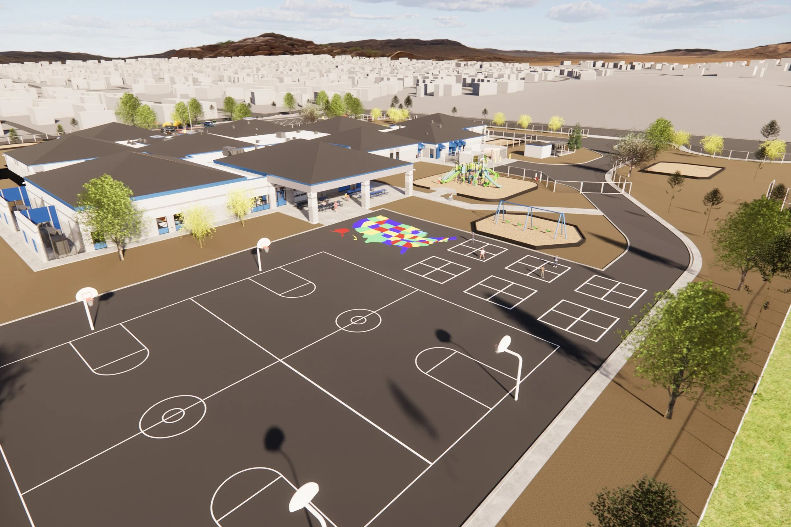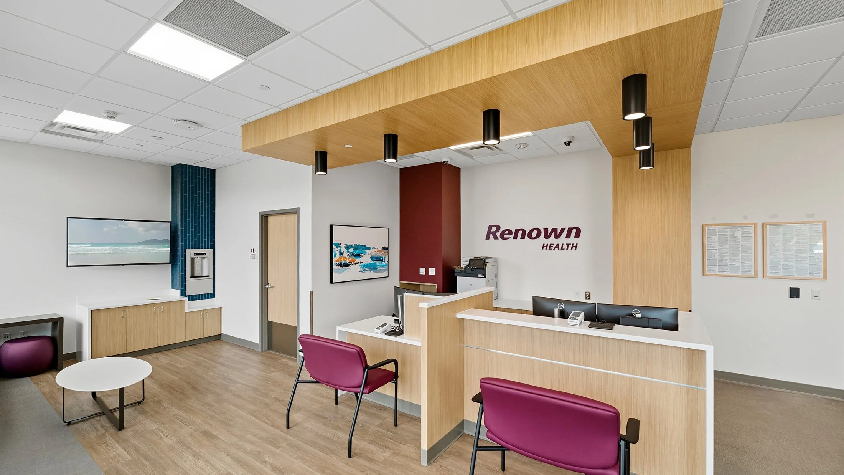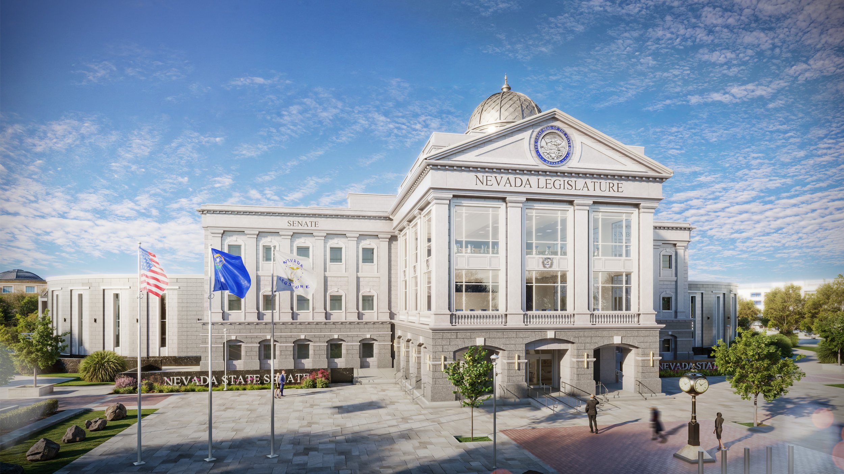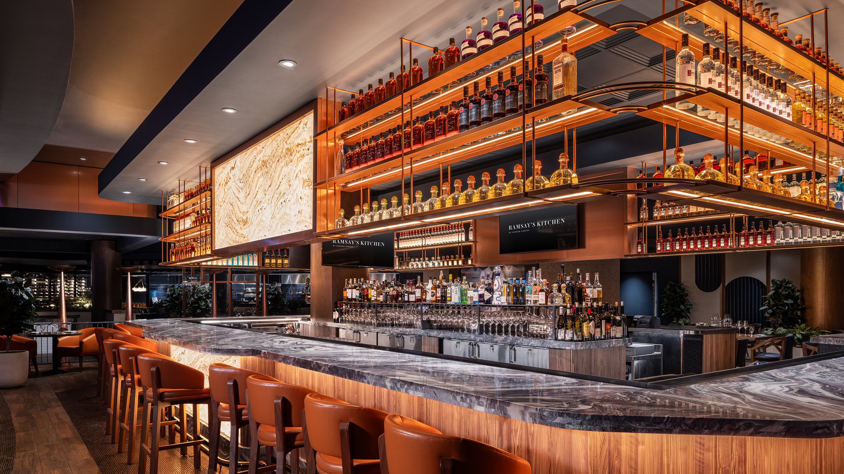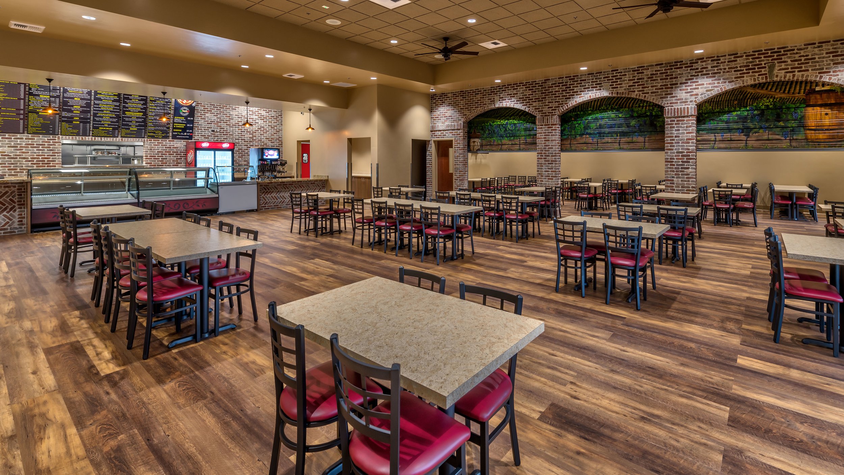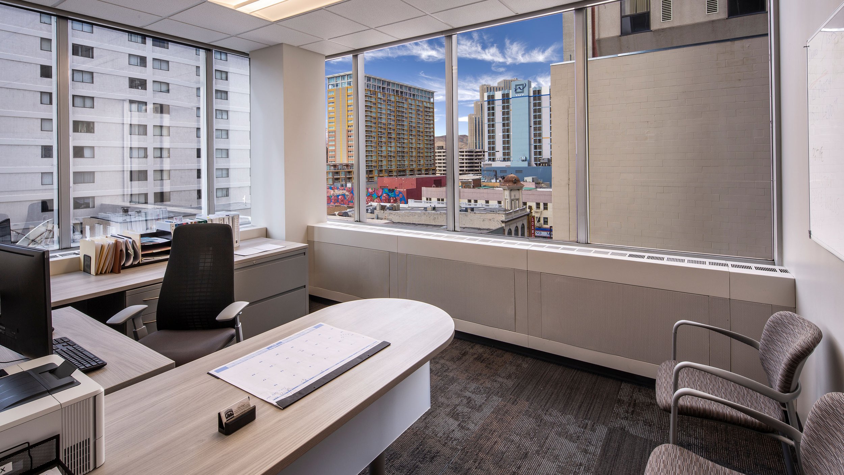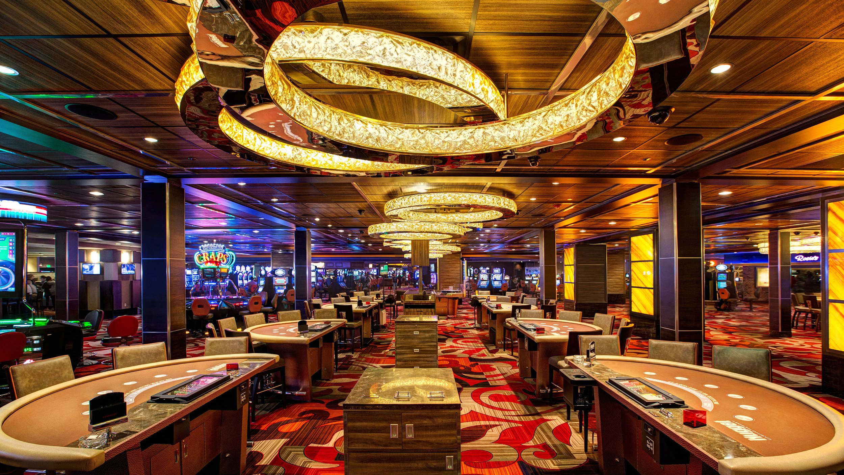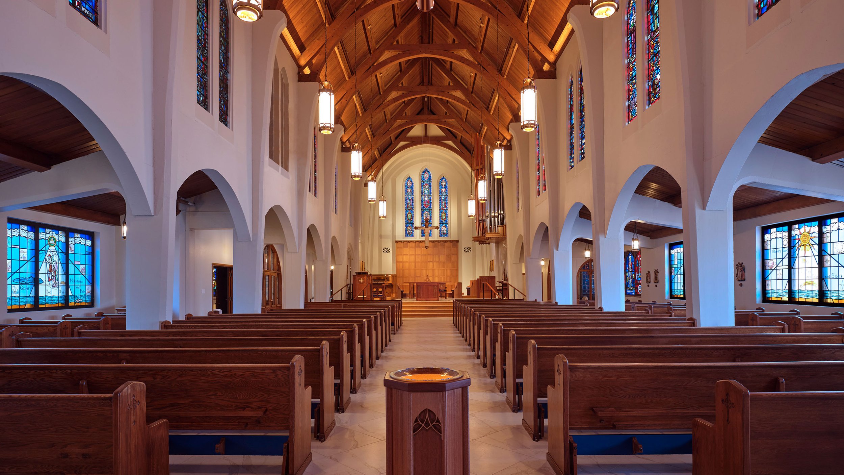COMMERCIAL Portfolio
NNPH Behavioral Health Center
A vacant behavioral health facility in Reno is being renewed into a public behavioral health center serving Northern Nevada. Early CM-at-Risk collaboration, BIM-driven planning, and comprehensive systems upgrades support adaptive reuse, expanding care capacity while delivering modern, resilient healthcare infrastructure through coordinated construction.
Renown NW Reno Urgent Care Clinic
A former retail space was converted into an urgent care clinic with exam rooms, a lab, and medical communication systems. Phased delivery allowed Renown to begin operations ahead of final X-ray equipment installation, overcoming lead time delays while maintaining healthcare performance and patient care standards.
Edward C. Reed High School Modernization
PB is the CMAR for this 70,000-SF addition and 90,000-SF renovation of Edward C. Reed High School. Scope includes new athletic and classroom spaces, modernized interiors, and campus-wide safety and site upgrades. Construction is proceeding in phases to keep the school open throughout the transformation.
NV Legislative Building West Addition & Security Plaza
Plenium Builders is expanding and modernizing the Nevada Legislative Building, delivering a 13,000-square-foot addition with enhanced security, improved meeting spaces, and new amenities. The project, designed by Paul Cavin, Architect and Ethos Three Architecture, will ensure a high-quality experience for lawmakers and visitors.
J Resort Rolling Art Exhibit and Banquet Hall
Rolling Art at J Resort in Reno, NV will combine elegance and engineering in a 26,000-square-foot banquet hall and car exhibit. Featuring a $50 million car collection, including Ferrari’s “Big Five,” this project is part of Jacobs Entertainment’s $550 million investment in Reno’s revitalization. Plenium Builders is proud to be a part of this visionary endeavor.
UNR Lannes Basketball Building
The Eric & Linda Lannes Basketball Building at the University of Nevada, Reno provides state-of-the-art locker rooms, lounge spaces, and amenities for the men’s and women’s basketball programs. The 12,000-square-foot facility enhances recruitment, training, and student-athlete development while strengthening the University’s commitment to athletic excellence.
Incline High School Improvements
Construction in Tahoe demanded careful phasing, winter coordination, and attention to strict environmental rules. Crews delivered a three-story expansion with culinary arts space, ROTC upgrades, and a student hub, along with after-hours security retrofits. The result is a functional, inspiring learning environment shaped by regional expertise and on-the-ground collaboration.
Ramsay’s Kitchen and Gordon Ramsay Fish & Chips
Two new Gordon Ramsay restaurants—Ramsay’s Kitchen and Gordon Ramsay Fish & Chips—now energize The ROW in Reno. Plenium Builders tackled complex construction challenges, delivering elegant custom finishes, an open-concept bar, and British-themed designs. Built within an active casino, these vibrant spaces elevate Reno’s dining scene with world-class craftsmanship and immersive ambiance.
Horiba Reno R&D Facility
HORIBA’s Nevada facility has evolved through a long-term design-build partnership. Over multiple phases, the team delivered cleanrooms, labs, mezzanines, and utility systems supporting the development of precision instruments for semiconductor and scientific use—completed with close coordination, technical rigor, and minimal disruption to ongoing operations.
Reno Public Safety Center
An award-winning adaptive reuse, this project transformed a newspaper plant into Reno’s public safety headquarters with major demolition, seismic upgrades, and custom systems for police operations. Sustainable features and close collaboration shaped a facility ready for emergencies and the City’s evolving needs—demonstrating how smart teamwork can strengthen community resilience.
Reno Development Department Offices
Plenium Builders remodeled a City Hall office for Reno’s Development Department, creating a brighter, more functional workspace. Updated finishes, flexible layouts, and collaborative meeting areas support both staff workflow and public service. The design reflects the Department’s role in guiding projects that shape Reno’s built environment.
Western Nevada Supply Offices
A remodel of the Blue Team’s two-story building created a modern, connected workspace linking sales, showroom, and service areas. Staged construction kept business uninterrupted. Features include custom millwork, barn door–style whiteboards, built-in ladders, and integrated AV systems, all supporting the team’s collaborative culture and reflecting current industry trends.

