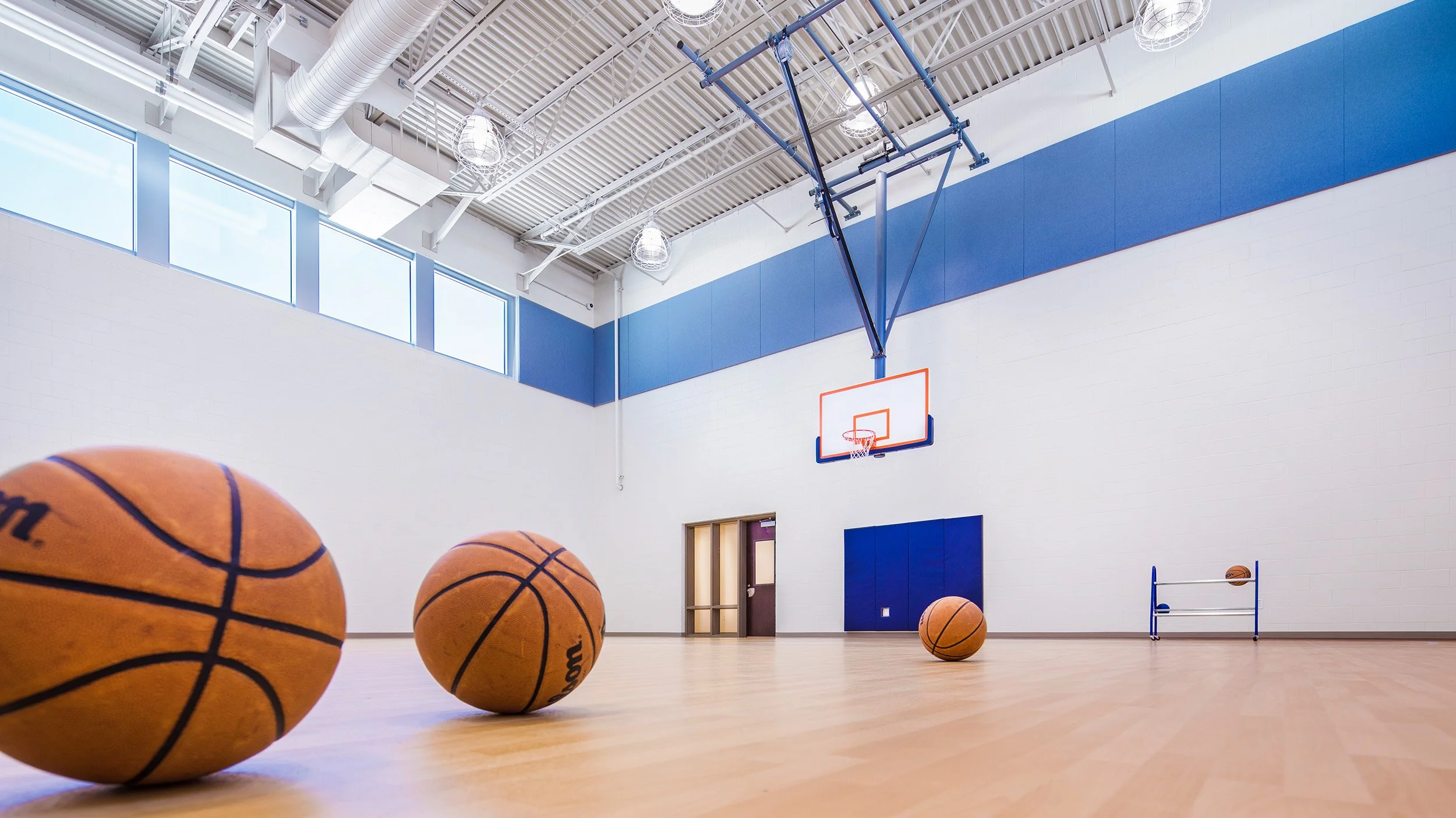Reno Behavioral Healthcare Hospital
Location |
||
Size |
||
Delivery |
CM-at-Risk | |
Designer |
||
Photographer |
This project is part of a legacy of construction excellence built at a respected Nevada contractor, now carried forward by the Plenium Builders team.
Designed for Healing and Safety
This northern Nevada facility was created to bring dedicated behavioral health and addiction treatment services to a region where demand far outpaced capacity. The 81,000-square-foot building includes 124 inpatient beds, outpatient facilities, dining areas, a gymnasium, safe courtyards, and administrative spaces. Every square inch—from secure patient rooms to the two-story gym—was built to safety specifications to protect vulnerable patients without sacrificing a welcoming, therapeutic environment.
Weather Challenges and Strategic Re-sequencing
Early phases of construction coincided with Reno’s wettest winter on record. Flood-stage river levels and relentless rain made excavation and slab work nearly impossible. Rather than lose the entire winter to pumping and waiting, the team regrouped with the client, architect, and structural subs to re-sequence the build. They advanced the masonry and steel structure first, then returned to pour the slabs—a reversal that allowed the project to move forward while preserving structural integrity. This solution had no impact on cost and helped recover critical time in the schedule.
Efficient Collaboration and Adaptive Execution
The original timeline was already aggressive, and even with a limited weather-related extension, the team pushed hard to meet substantial completion. Coordination meetings were held weekly to align subcontractors, resolve sequencing issues, and ensure that craftsmanship met the expectations for this highly technical facility. Behavioral healthcare construction requires precise execution: concealed fasteners, specialty doors, tamper-resistant finishes, and non-removable hardware all had to be installed flawlessly.
Scope Adjustments and Cost Control
After completion, the operator requested program changes, which added $400,000 in work. These additions were offset by more than $700,000 in value engineering identified during preconstruction. Major VE adjustments included a redesign of the front entry and the use of decorative block in place of more costly face brick.
Award-Winning Delivery
Despite historic weather, scheduling pressure, and technical demands, the facility was delivered under budget. The project was recognized with an ENR Southwest Best Project award in the healthcare category.












