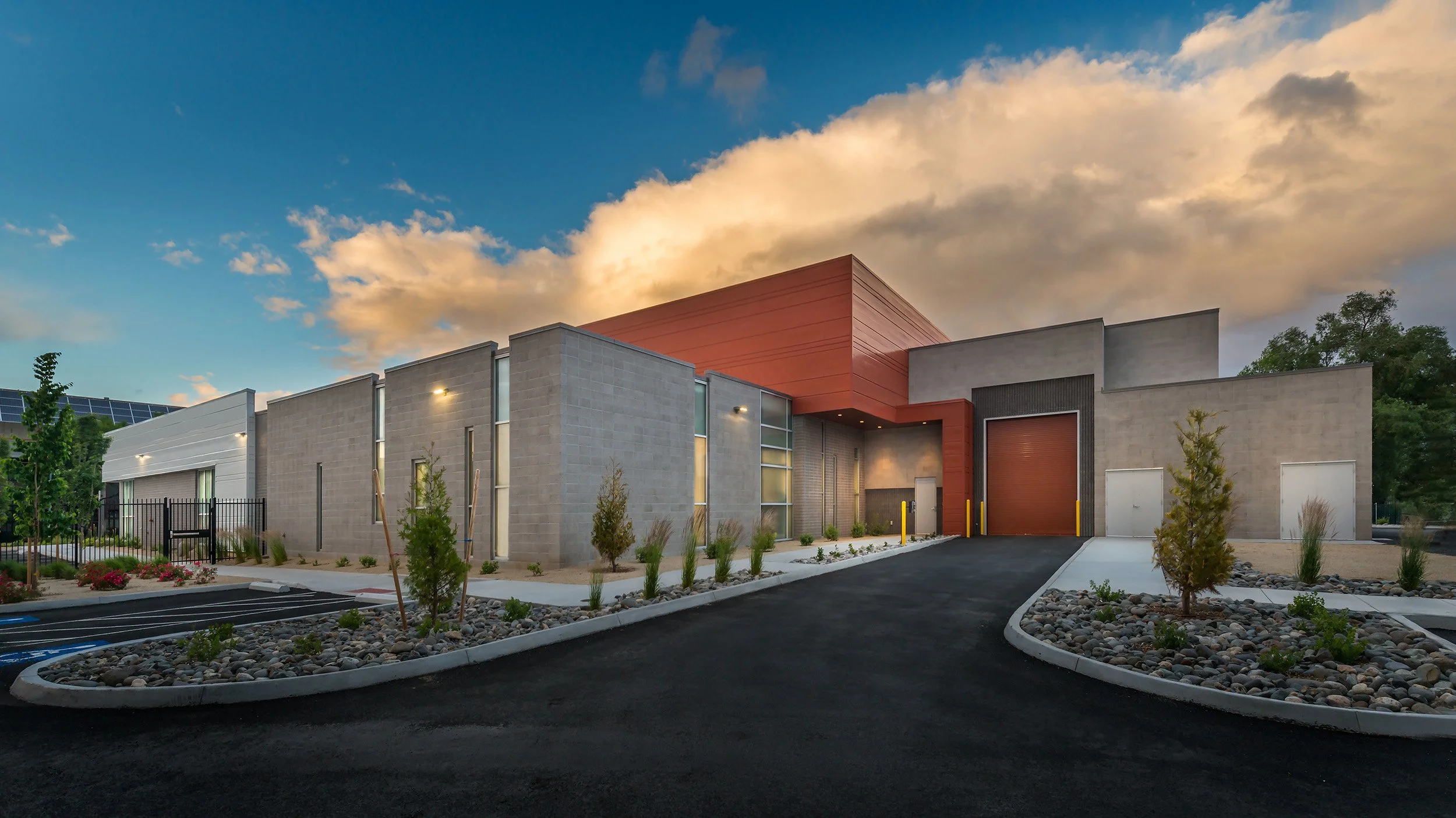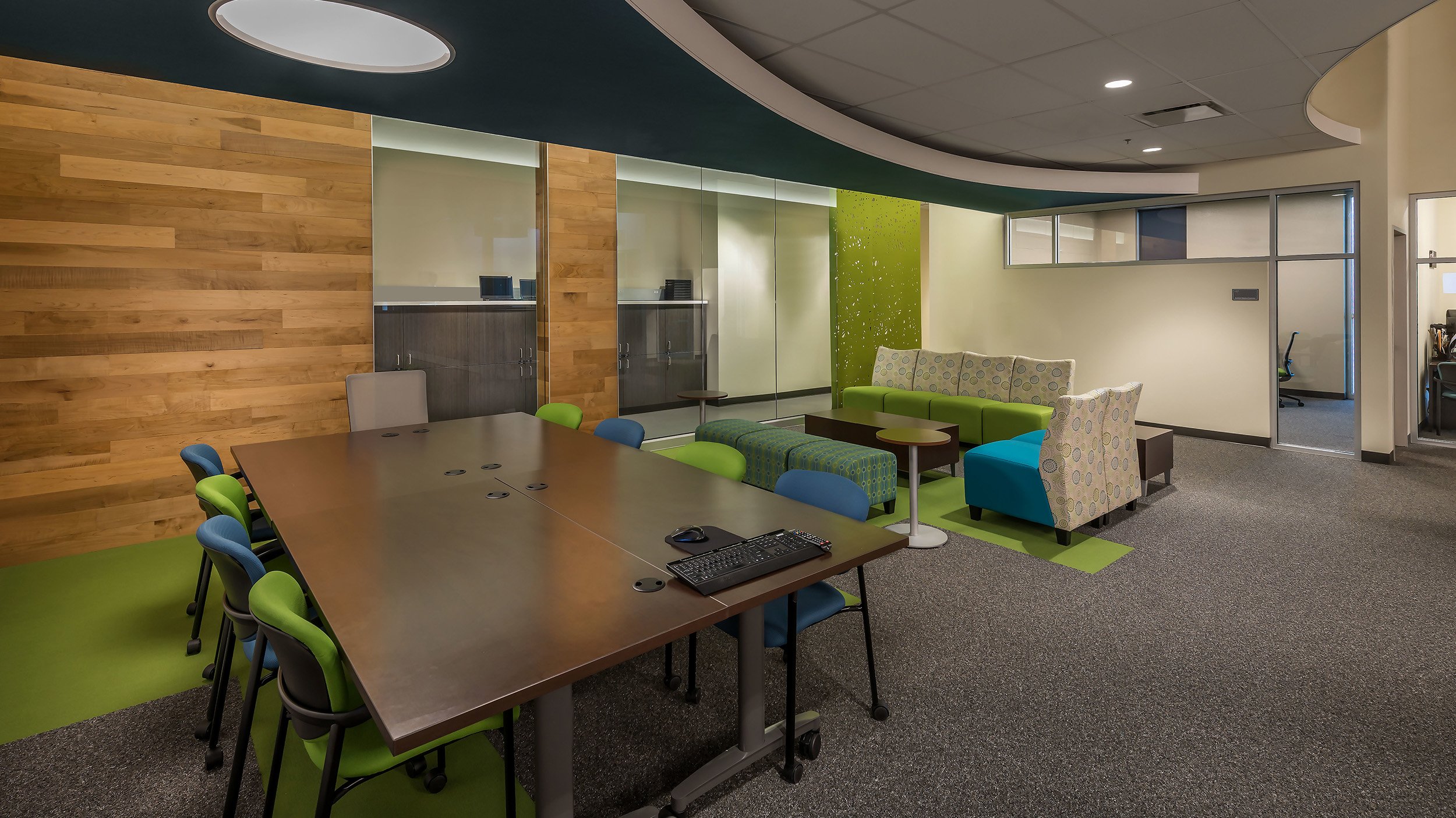Washoe County Medical Examiner’s Office
Crafting a Purpose-Built Facility for Critical Work
Location |
||
Size |
||
Delivery |
CM-at-Risk | |
Designer |
||
Photographer |
Awards |
This project is part of a legacy of construction excellence built at a respected Nevada contractor, now carried forward by the Plenium Builders team.
The Washoe County Regional Medical Examiner’s Office plays a vital role in investigating unexpected and unexplained deaths throughout northern Nevada and California. Serving not just Washoe County but a broader multi-county region, the Office operates under increasing caseloads, changing public health dynamics, and growing demand for collaboration with partner agencies. When it became clear that the former facility could no longer meet modern standards for forensic investigation or public service, the County assembled a collaborative team to deliver a new facility that would meet current needs and provide room to grow.
Precision Planning with Tight Constraints
With the budget already established through regulatory channels, every system and space had to be essential. The preconstruction team worked closely with the designers and the County’s project managers to analyze the program, explore options for footprint reduction, and identify cost-saving opportunities—without compromising the specialized functions required for accreditation.
This highly iterative process included pricing multiple building layouts and evaluating critical mechanical, electrical, and plumbing systems with trade partners. The result was a guaranteed maximum price that came in within 1% of the initial estimate while preserving all core programmatic elements.
Complex Coordination and Seamless Execution
High-performance systems—including medical gas delivery, negative-pressure ventilation, and forensic refrigeration—had to integrate precisely into hard-lid ceilings and highly controlled lab environments. Through building information modeling (BIM), the team conducted clash detection to identify and resolve coordination issues long before installation began.
Onsite crews worked closely with equipment vendors to install stainless steel autopsy stations, medical-grade lighting, and observation technology. Commissioning efforts were sequenced around stringent startup protocols, including gradual cooling of resinous flooring to prevent cracking in cold rooms, and ensuring forensic systems met operational and accreditation benchmarks.
Focused on Quality and Safety
Mockups, phased trade reviews, and embedded quality checklists ensured that construction met the rigorous standards required for a forensic facility. Every component—from flooring systems to evidence storage—was selected and installed with durability, cleanability, and security in mind.
A proactive safety culture, supported by daily site management and routine inspections, ensured safe operations across trades and phases, especially during work with critical systems.
Balancing Function and Compassion
The completed building supports a wide range of forensic investigations, including hundreds of medical exams annually. The facility also includes dedicated spaces for family meetings, private observation, and secure entry and exit for the deceased, all designed to protect dignity and offer privacy.
Natural light, soft colors, and warm finishes create a respectful workplace for staff and a calm setting for visitors. The facility’s open offices, functional layouts, and thoughtful amenities provide essential support to a team that works under emotionally demanding conditions.
Through detailed planning, careful coordination, and a team-focused approach, this project delivered a forward-looking facility that meets evolving public health needs and supports compassionate, high-integrity forensic work for years to come.












