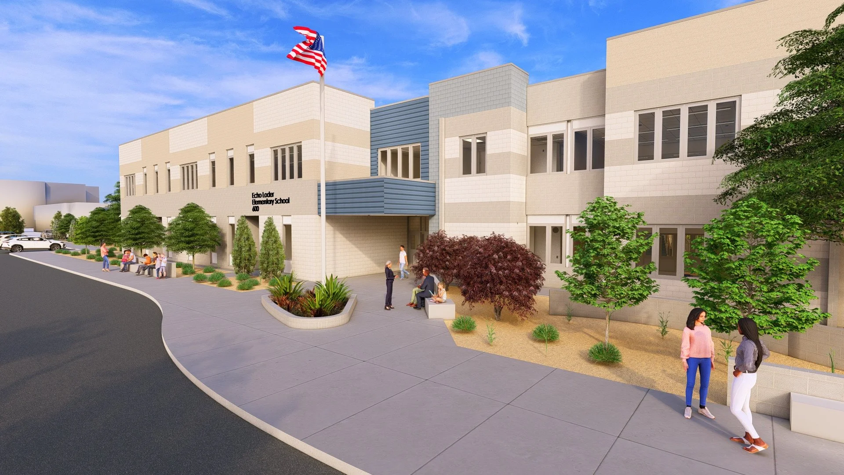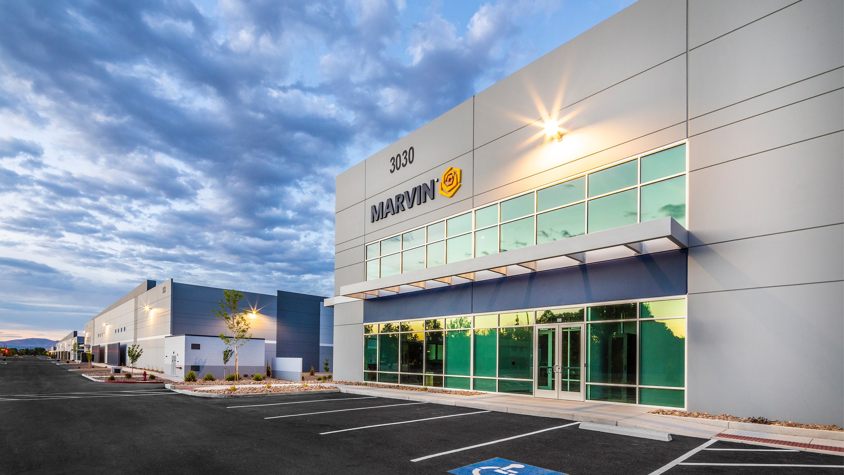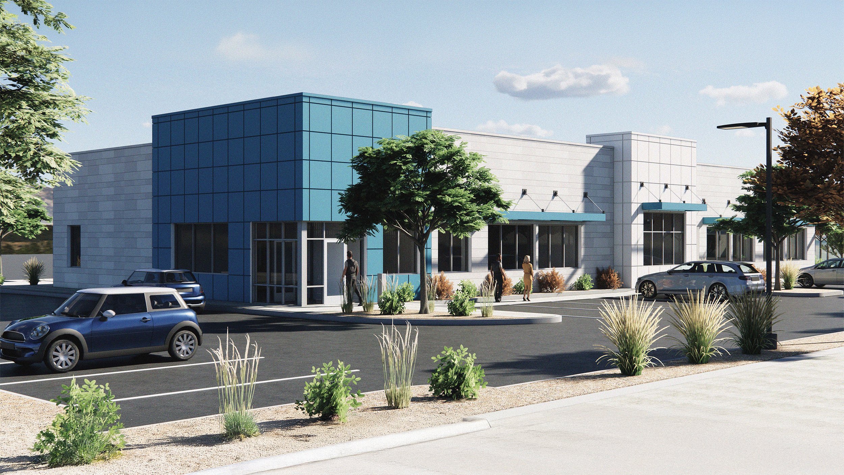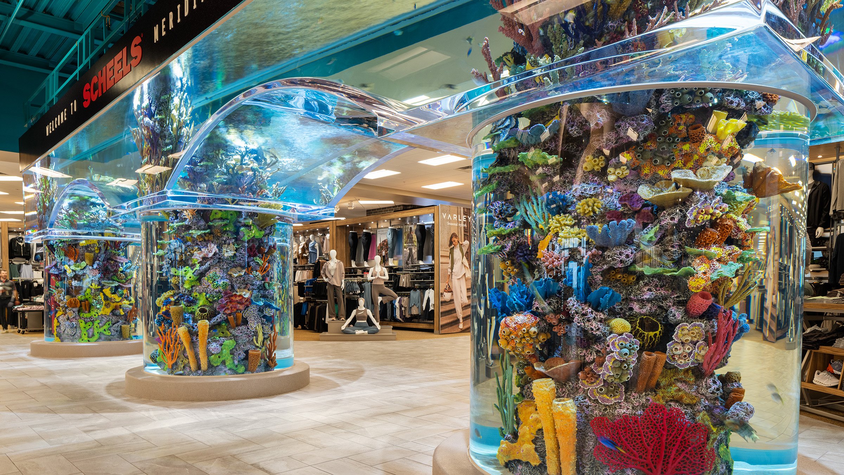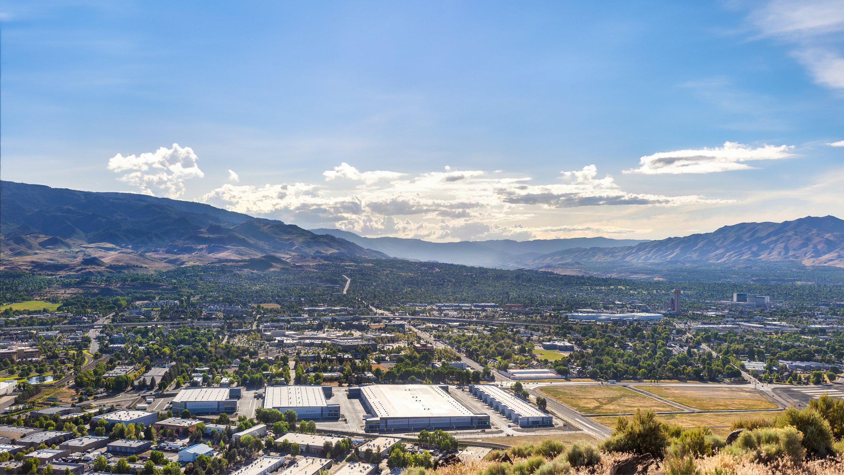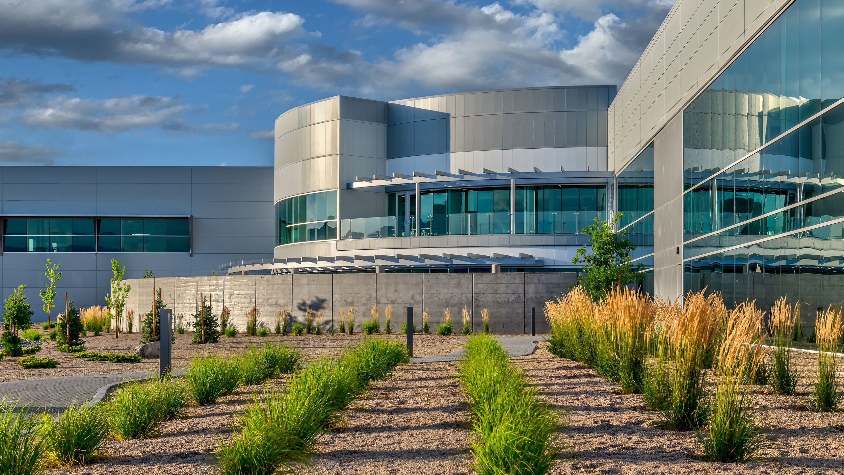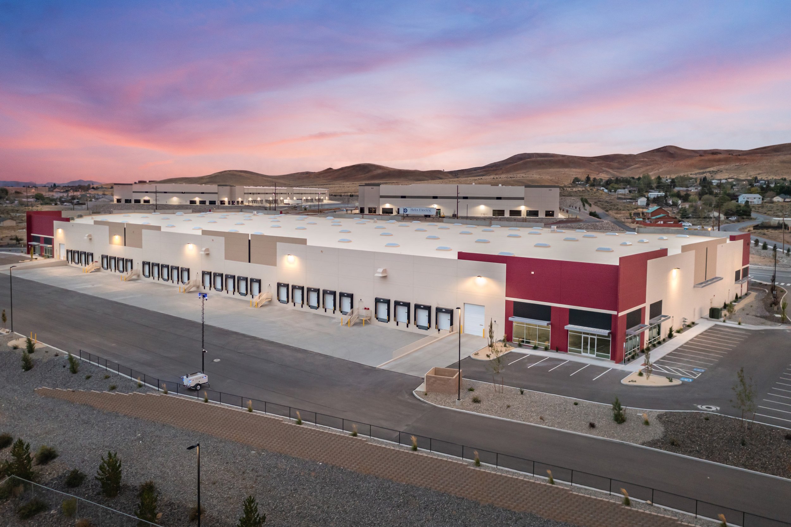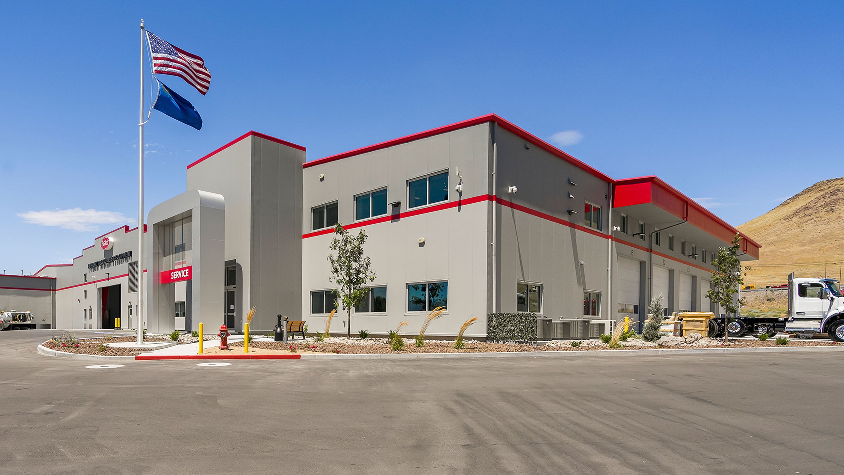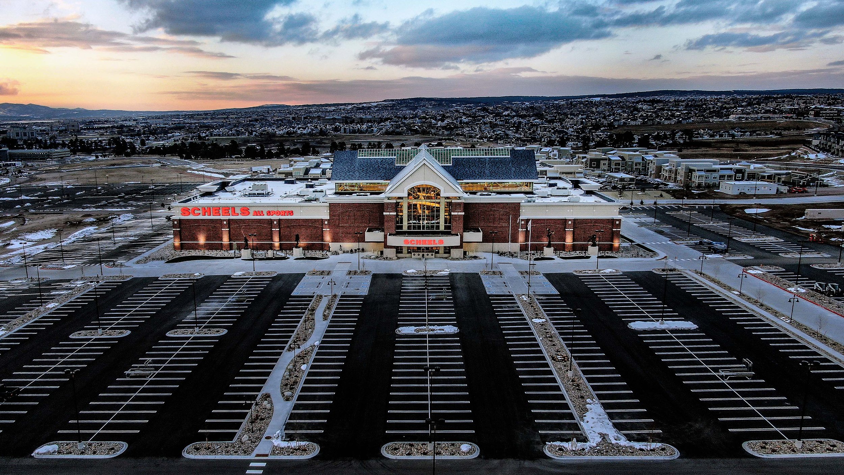COMMERCIAL Portfolio
Echo Loder Elementary School Replacement
A phased campus replacement will deliver a new two-story elementary school on an existing site. The new facility will be completed before the original school is removed, maintaining operations throughout construction. Final demolition creates space for a new playground and outdoor learning areas.
UNR Wolf Pack Fieldhouse
Construction is underway on the UNR indoor fieldhouse, led by Tolles Development in partnership with the University and design team. Decades of campus experience and early collaboration ensured an efficient, budget-conscious project. The facility will serve athletes, students, and the community—enhancing campus life, wellness, and opportunities for all.
TMFPD Station 35
Fire Station 35 expands emergency services for Truckee Meadows Fire Protection District along I-80. Plenium Builders, serving as CMAR, completed preconstruction on schedule and budget with H+K Architects and stakeholders. The 13,000-square-foot station, supported by Apple’s contribution, enhances emergency response and supports regional growth alongside I-80 corridor improvements.
Marvin West Coast Distribution Center
Marvin’s 113,400-square-foot Reno distribution center at Airway Commerce Center, constructed by Plenium Builders, supports Marvin’s West Coast expansion. Featuring a custom racking system, eco-conscious design, and modern office spaces, the facility improves logistics and enhances sustainability, underscoring collaboration and innovation.
Northern Nevada Public Health TB Clinic
Northern Nevada Public Health’s new 7,000-square-foot tuberculosis clinic will enhance safety, expand capacity, and streamline care with advanced negative air pressure exam rooms and modern facilities. Plenium Builders’ preconstruction services, including value engineering, BIM integration, and procurement planning, ensured the project meets community needs and maximizes resources for this transformative endeavor.
J Resort Rolling Art Exhibit and Banquet Hall
Rolling Art at J Resort in Reno, NV will combine elegance and engineering in a 26,000-square-foot banquet hall and car exhibit. Featuring a $50 million car collection, including Ferrari’s “Big Five,” this project is part of Jacobs Entertainment’s $550 million investment in Reno’s revitalization. Plenium Builders is proud to be a part of this visionary endeavor.
UNR Lannes Basketball Building
The Eric & Linda Lannes Basketball Building at the University of Nevada, Reno provides state-of-the-art locker rooms, lounge spaces, and amenities for the men’s and women’s basketball programs. The 12,000-square-foot facility enhances recruitment, training, and student-athlete development while strengthening the University’s commitment to athletic excellence.
SCHEELS, Meridian
This Idaho SCHEELS location combines immersive retail with entertainment on a massive scale. The team navigated long-lead materials, phased turnovers, and supply disruptions to keep the project on track. Electrochromatic glass, a Ferris wheel, and a 16,000-gallon aquarium all came together to create a signature destination for the Treasure Valley.
Airway Commerce Center
Behind the Airway Commerce Center’s clean, modern design lies a complex coordination effort. Plenium Builders worked with Tolles Development to overcome challenges, meet FAA and Reno-Tahoe Airport requirements, and navigate site constraints. Thoughtful collaboration and expertise turned this project into a model of precision and compliance in industrial construction.
Incline High School Improvements
Construction in Tahoe demanded careful phasing, winter coordination, and attention to strict environmental rules. Crews delivered a three-story expansion with culinary arts space, ROTC upgrades, and a student hub, along with after-hours security retrofits. The result is a functional, inspiring learning environment shaped by regional expertise and on-the-ground collaboration.
Dick Scott Manor
Dick Scott Manor is a 12-unit permanent supportive housing project for veterans at risk of homelessness. Funded by ARPA and foundation grants, and owned by the Reno Housing Authority, it was delivered by Plenium Builders with full funding compliance, constructability input, and expert coordination on a tight urban infill site.
Western Nevada Supply Distribution Center
Western Nevada Supply expanded its Sparks campus with a 74,500-square-foot warehouse and remodel to enhance fulfillment capacity and operational flow. The facility joins a series of campus improvements completed over years of partnership, with additional design-build expansions extending the company’s infrastructure for evolving logistics, storage, and customer service needs.

