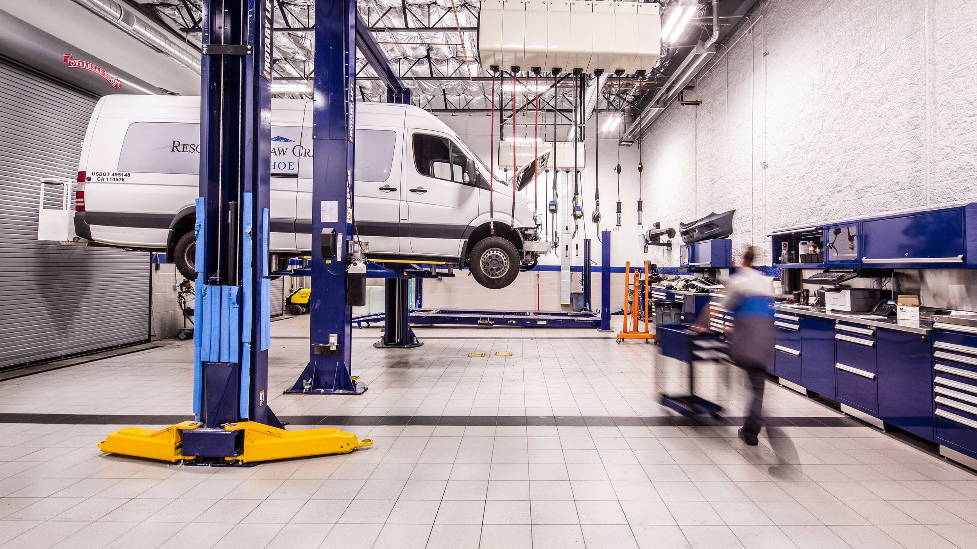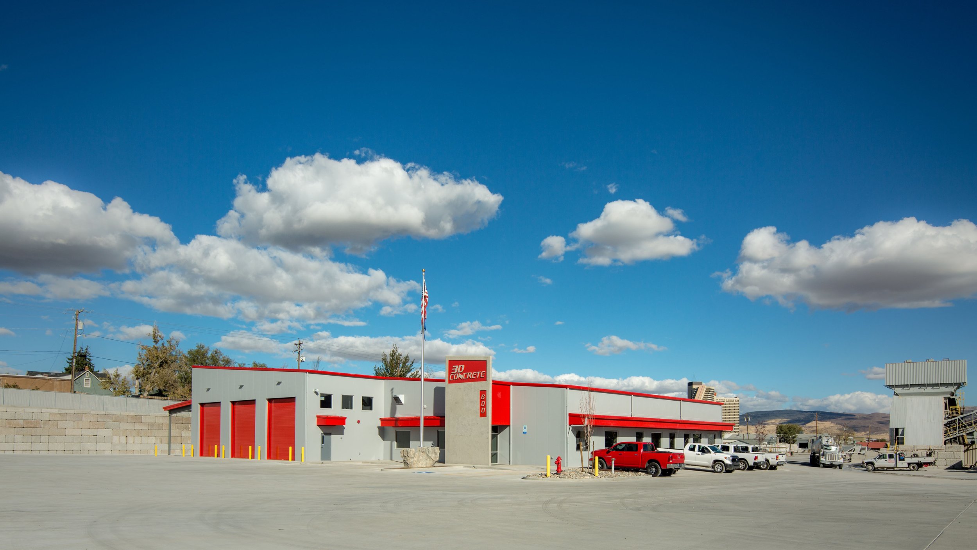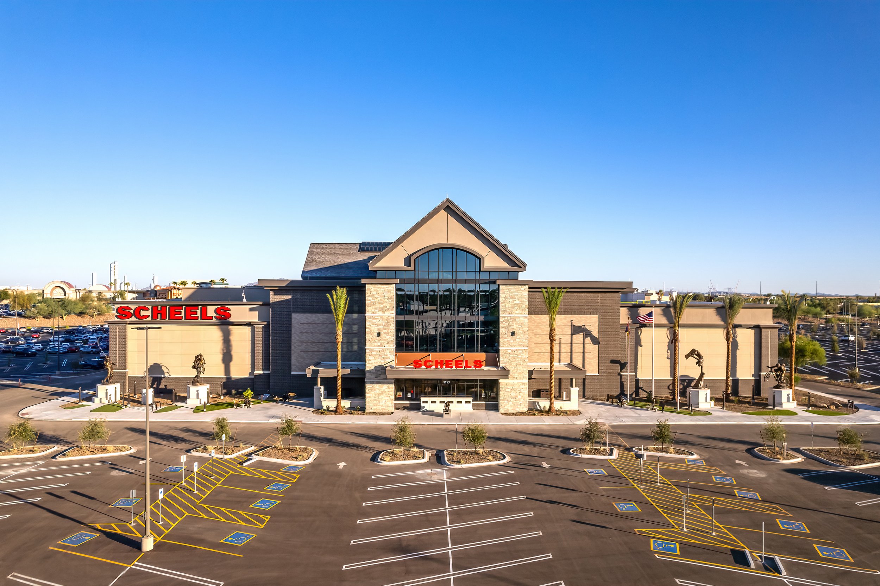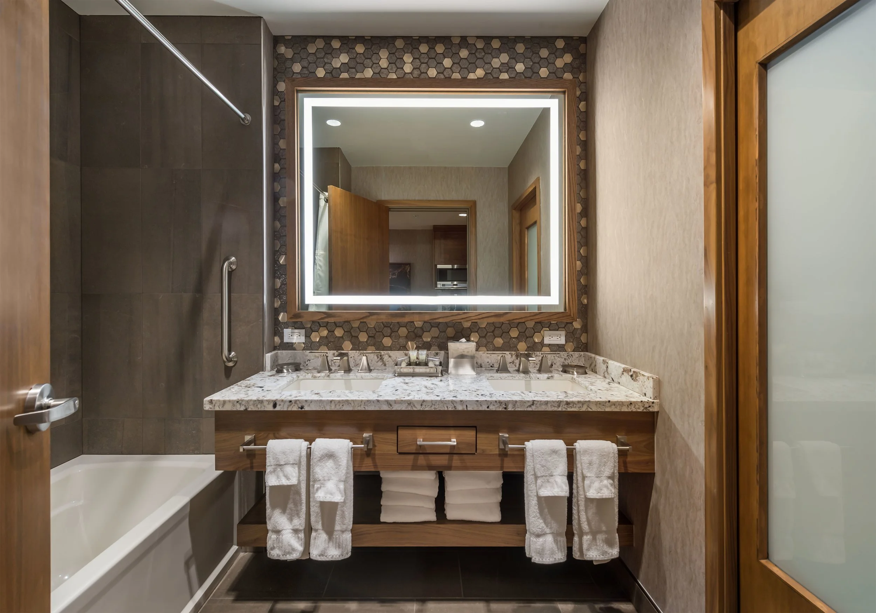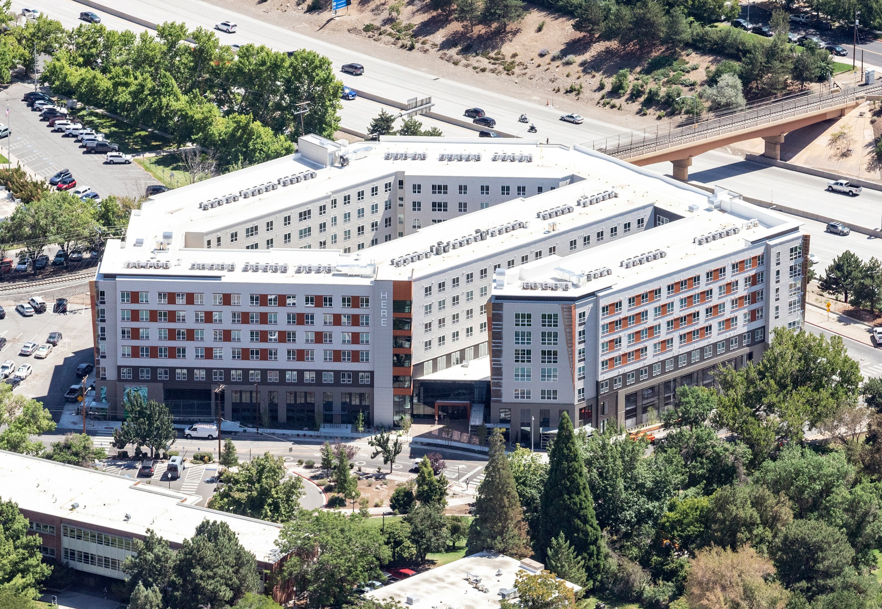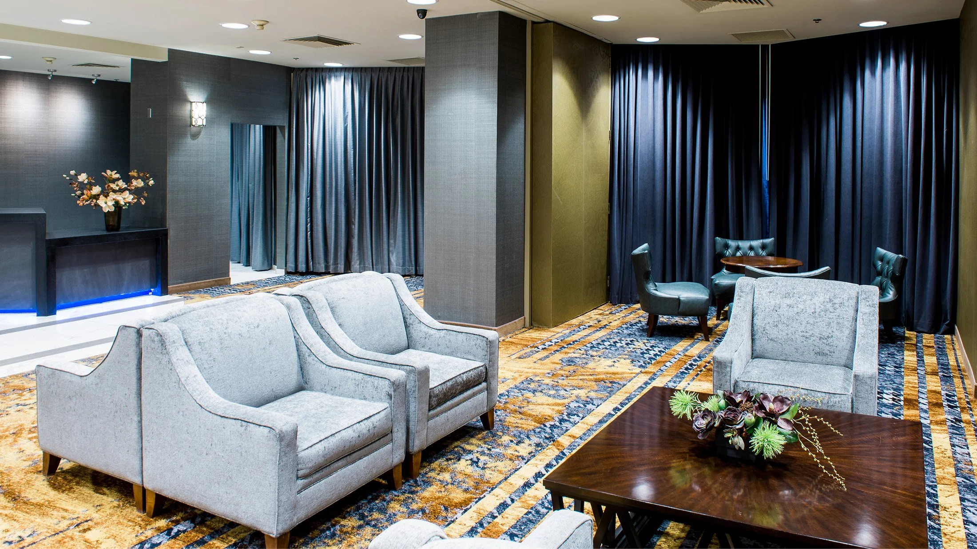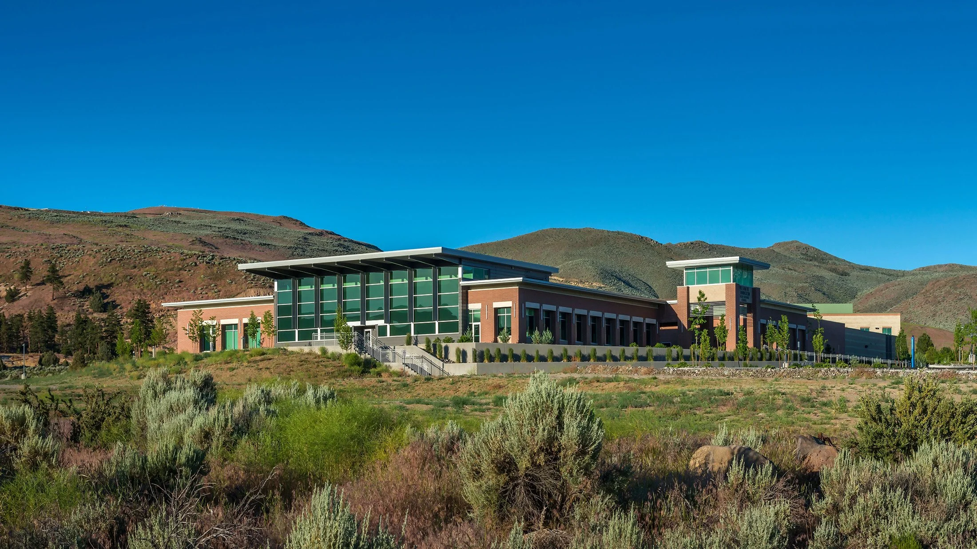COMMERCIAL Portfolio
Jensen Infrastructure Headquarters
Jensen Infrastructure’s Reno headquarters unites leadership and operations in a vibrant, purpose-built space. Using design assist subcontractors for efficient coordination, the project was completed near budget and on schedule, supporting custom engineering, sales, ecommerce, and client services in a flexible, light-filled environment that reflects the company’s brand and values.
Hilton Vacation Club Tahoe Seasons Remodel Ph 2
Renovated guest suites received fresh finishes, ADA upgrades, and system improvements as part of a larger phased update at this alpine resort. Work proceeded during live operations and required coordination around legacy infrastructure and occupancy demands—delivering comfortable, modernized spaces without disrupting the guest experience.
Urban Outfitters West Coast Internet Fulfillment Center Upgrades
The Urban Outfitters west coast internet fulfillment center in Reno has undergone a roof replacement, a tenant improvement refresh, and ongoing modifications to align with evolving operational needs. Plenium Builders continues to provide targeted upgrades, including plumbing, electrical, and layout adjustments, ensuring the facility remains efficient, adaptable, and optimized for long-term success.
Northern Nevada State Veterans Home
This skilled nursing facility was constructed under CM-at-Risk delivery with tightly constrained ceiling space, healthcare-grade infrastructure, and layered finish transitions. Crews navigated curved ceiling geometry, strict life safety requirements, and multi-agency oversight to deliver a residential-scale environment that meets the technical demands of a high-acuity care setting for Nevada veterans.
HERE Reno
Located across from UNR, this 375,000-SF student housing project includes 182 units, retail space, and amenity-rich common areas. PB provided early cost and constructability input and coordinated design-assist trades. The team navigated complex site logistics and supported delivery of a vibrant new housing option in Reno’s university corridor.
Circus Circus Reno Midway Renovation
Seamlessly blending meticulous planning and innovative design, the Circus Circus Midway was transformed into a whimsical European-inspired destination. PB collaborated with One Studio D+A to complete this award-winning renovation without disrupting operations, creating a vibrant venue filled with exciting games, immersive experiences, and captivating performances for guests of all ages.
Reno Behavioral Healthcare Hospital
Amid Reno’s wettest winter, the team re-sequenced construction to maintain momentum on this secure behavioral health facility. Designed with patient comfort in mind, specialty materials and rigorous coordination defined the build. Over $700,000 in value engineering offset added scope, and the completed facility won ENR Southwest’s Best of 2018 healthcare award.
Washoe County Medical Examiner’s Office
The Washoe County Regional Medical Examiner’s Office is a 20,890-square-foot forensic facility serving 19 counties. Featuring advanced autopsy technology, secure family meeting rooms, and carefully coordinated mechanical systems, the project highlights the importance of collaborative planning and construction expertise in delivering highly specialized public health facilities.
Harrah’s Lake Tahoe Room and Convention Center Remodel
This 2.5-month renovation at Harrah’s Lake Tahoe refreshed 151 guest suites, corridors, restrooms, and a convention center while the resort remained open. The team coordinated daily with hotel operations, working in phases to meet a mid-December deadline and deliver a refined, modernized look for one of Tahoe’s premier destinations.
William N Pennington Health Science Center
TMCC’s expanded health sciences facility features a new simulation lab and upgraded learning spaces for nursing, radiology, and veterinary programs. Crews delivered the project on a fixed academic schedule, overcoming site challenges through phased construction and close coordination—resulting in a modern training hub for future healthcare professionals.
UNR Knowledge Center
The Mathewson-IGT Knowledge Center at UNR is a 295,000-square-foot, technology-rich hub for learning, featuring an automated storage and retrieval system, smart classrooms, and multimedia production spaces. Delivered with record-breaking concrete work and seamless collaboration with university staff, the project set a new standard for campus innovation.



