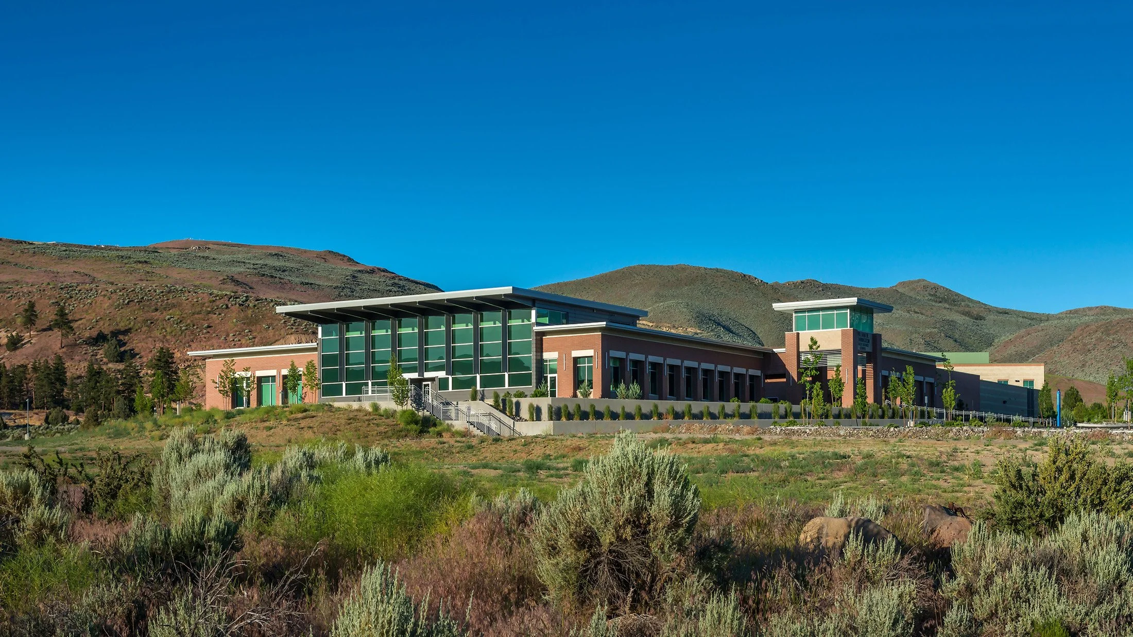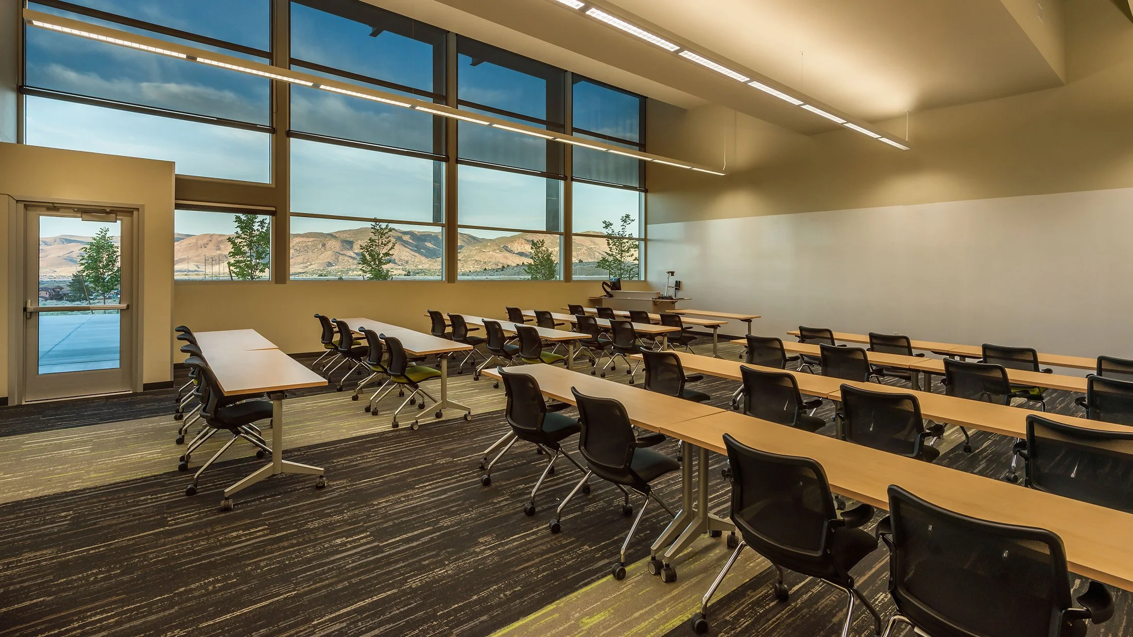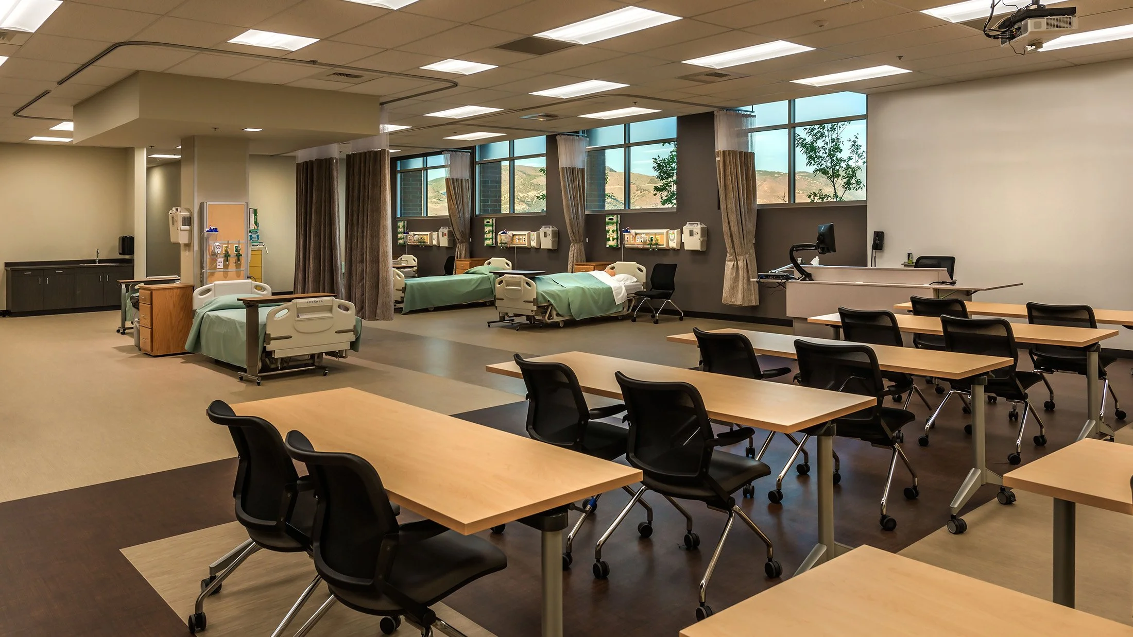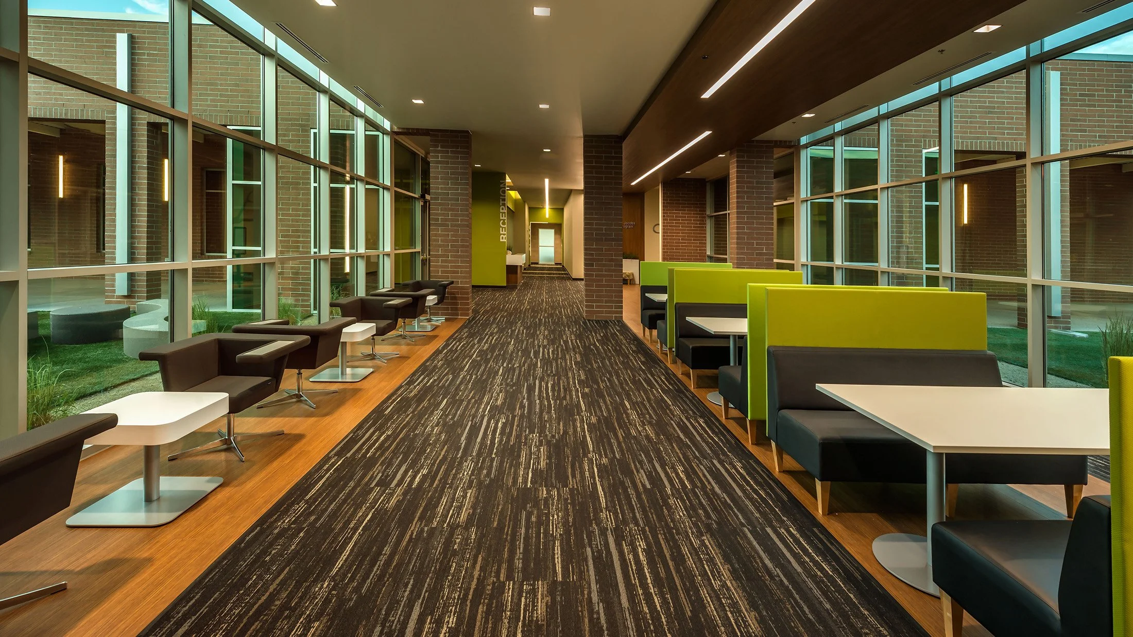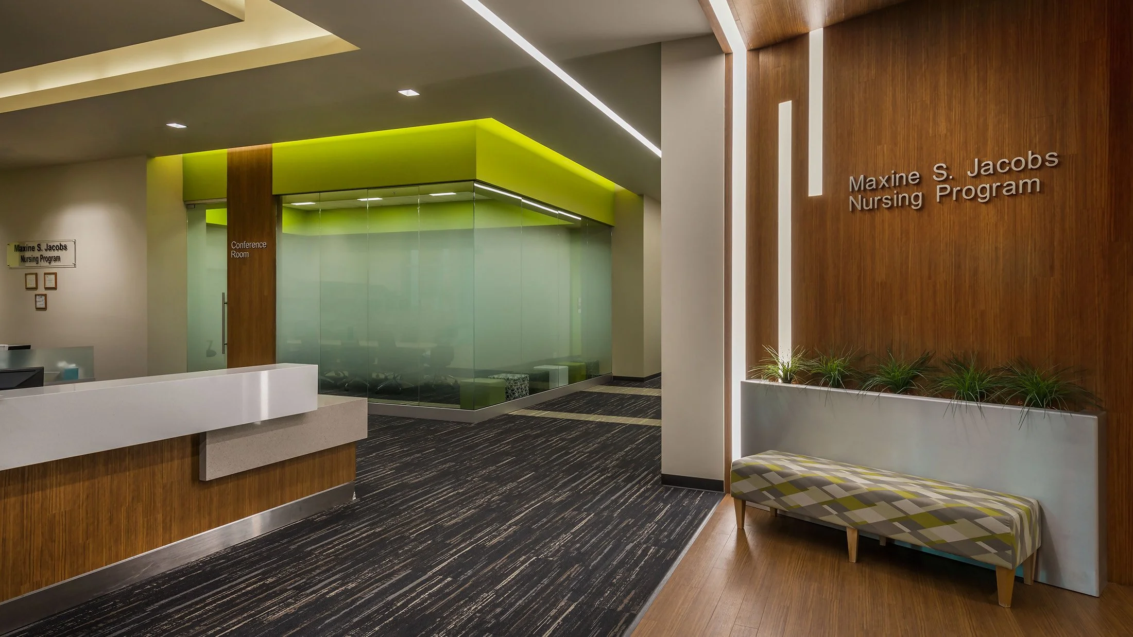William N Pennington Health Science Center
Location |
||
Size |
||
Delivery |
CM at Risk | |
Designer |
This project is part of a legacy of construction excellence built at a respected Nevada contractor, now carried forward by the Plenium Builders team.
Training That Mirrors Reality
Hands-on learning now starts with robotic patients, monitored feedback, and simulation labs that rival real healthcare environments. TMCC’s expanded health sciences facility was designed to give students the kind of training that translates directly to clinics, hospitals, and veterinary practices—and the construction team had to deliver the same level of technical precision.
Scope and Functionality
The project combined a 17,000-square-foot addition with 6,000 square feet of renovation to consolidate programs under one roof. A new nursing lab anchors the space, featuring four simulation rooms designed to replicate exam and patient care environments. Specialized AV systems, one-way mirrors, and fully responsive mannequins create immersive training scenarios for students in nursing, radiology, and veterinary technician programs.
Preconstruction Coordination
Work began with extensive preconstruction coordination to align the program’s goals with the available budget. The team conducted multiple constructability reviews and proposed targeted value engineering options to maintain the design’s architectural character without compromising function.
Phased Construction and Site Challenges
Construction unfolded in phases to avoid interrupting classes in the adjacent building. Portions of the existing facility remained operational while retrofits and tie-ins progressed. The fixed schedule left no room for slippage: opening needed to coincide with the start of a new semester.
Challenges on site included deep moisture in the soil, high winds, and a sloped pad that required raising and leveling to match the existing elevation. Despite these constraints, the team maintained the pace, implementing dust control measures and sequencing work to stay ahead of weather impacts.
Procurement and Project Delivery
Collaborative procurement strategies with the Nevada System of Higher Education allowed the college to stretch its funding while still achieving a forward-looking facility. Today, TMCC is training more students in more programs—with a space designed to match the complexity and professionalism of the careers they’re preparing for.



