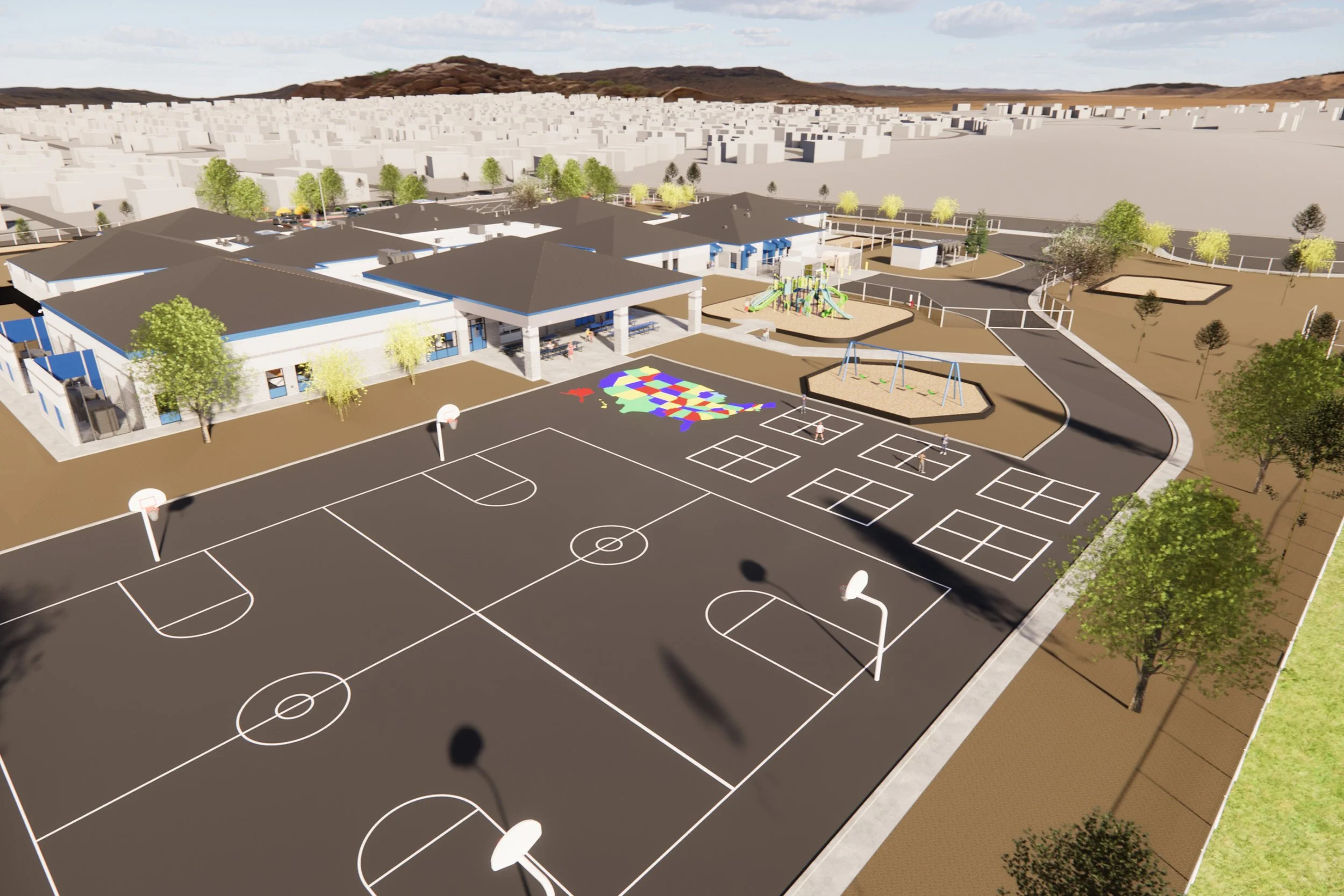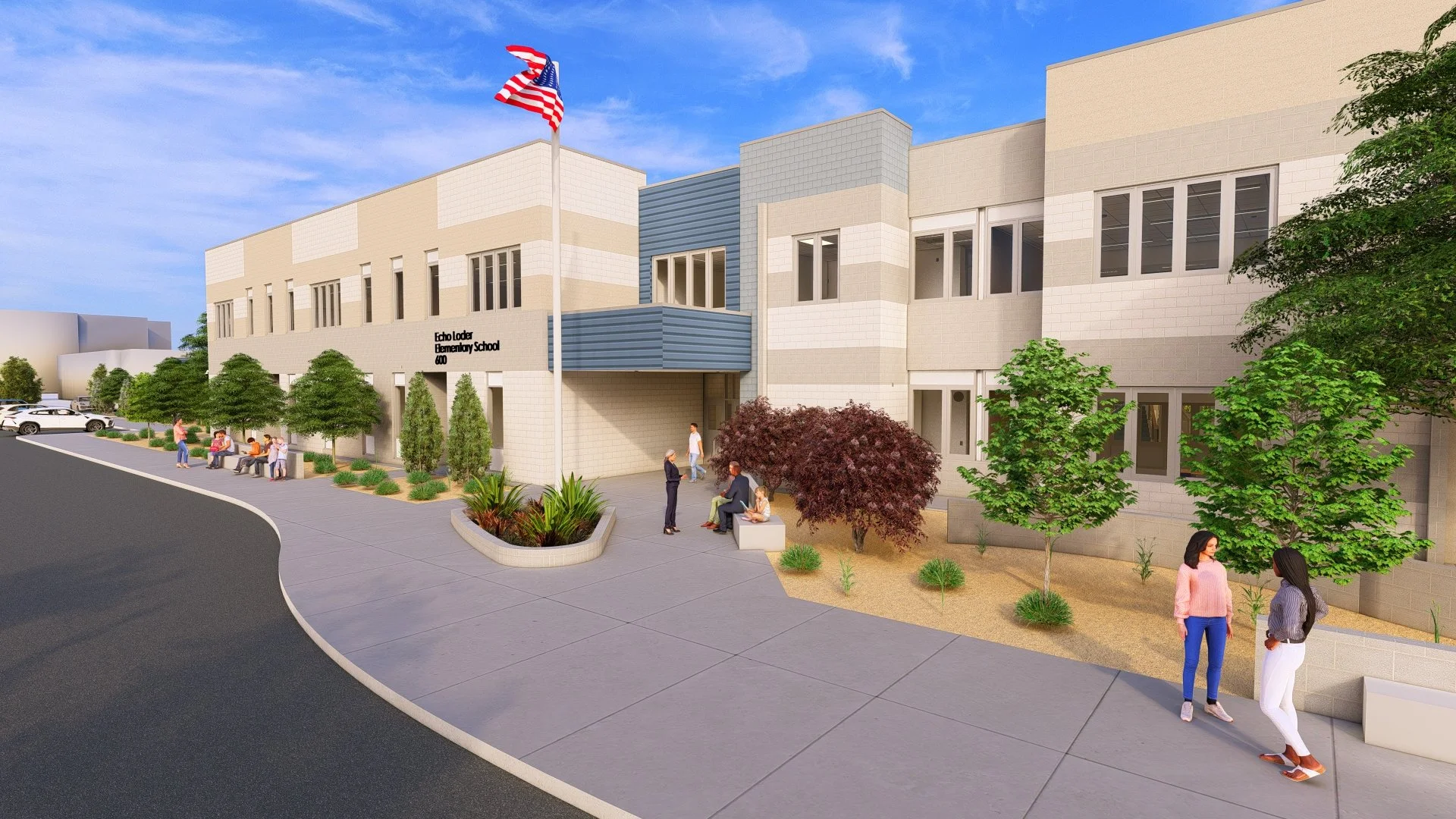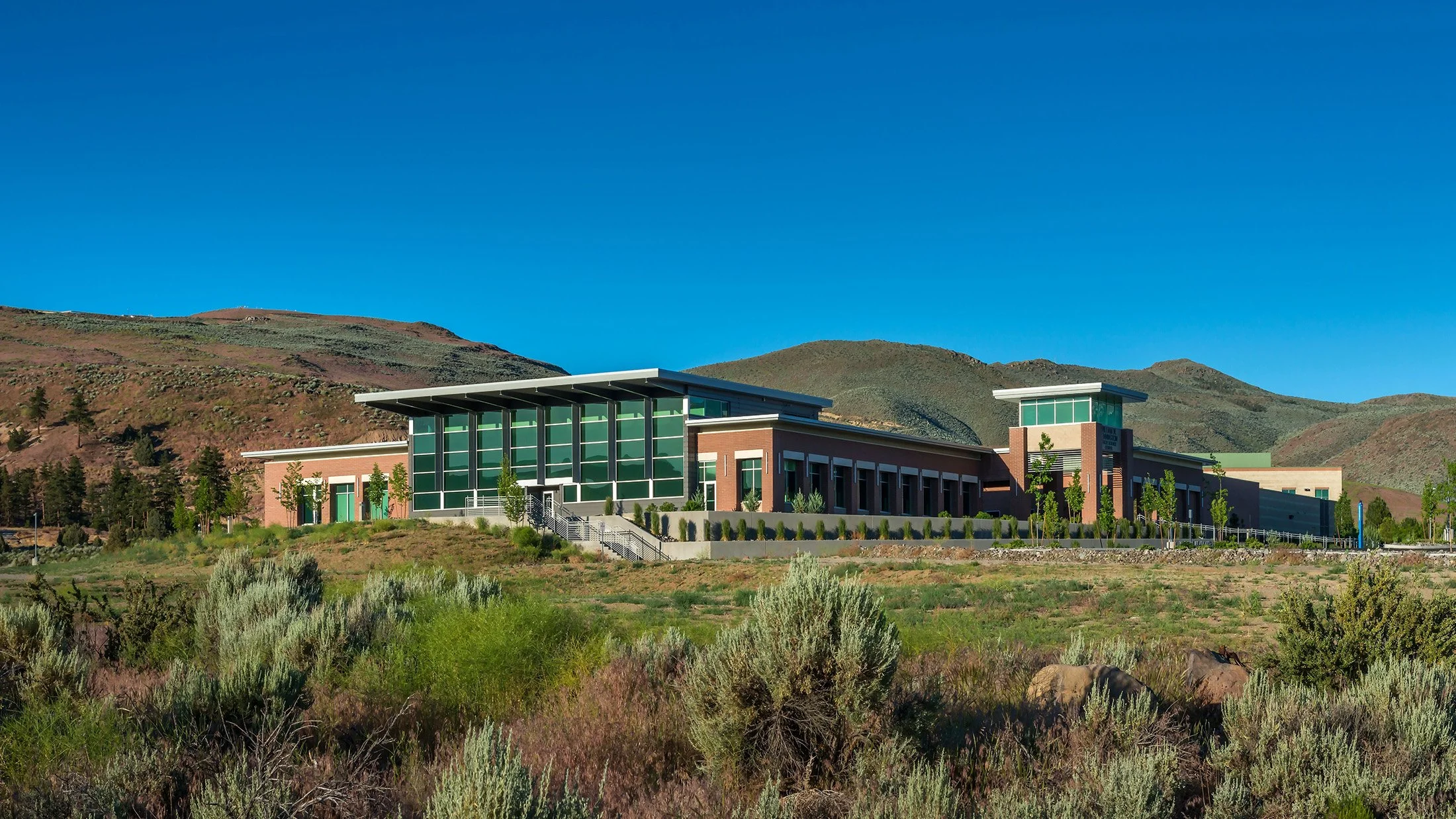COMMERCIAL Portfolio
Echo Loder Elementary School Replacement
A phased campus replacement will deliver a new two-story elementary school on an existing site. The new facility will be completed before the original school is removed, maintaining operations throughout construction. Final demolition creates space for a new playground and outdoor learning areas.
UNR Wolf Pack Fieldhouse
Construction is underway on the UNR indoor fieldhouse, led by Tolles Development in partnership with the University and design team. Decades of campus experience and early collaboration ensured an efficient, budget-conscious project. The facility will serve athletes, students, and the community—enhancing campus life, wellness, and opportunities for all.
Edward C. Reed High School Modernization
PB is the CMAR for this 70,000-SF addition and 90,000-SF renovation of Edward C. Reed High School. Scope includes new athletic and classroom spaces, modernized interiors, and campus-wide safety and site upgrades. Construction is proceeding in phases to keep the school open throughout the transformation.
UNR Lannes Basketball Building
The Eric & Linda Lannes Basketball Building at the University of Nevada, Reno provides state-of-the-art locker rooms, lounge spaces, and amenities for the men’s and women’s basketball programs. The 12,000-square-foot facility enhances recruitment, training, and student-athlete development while strengthening the University’s commitment to athletic excellence.
Incline High School Improvements
Construction in Tahoe demanded careful phasing, winter coordination, and attention to strict environmental rules. Crews delivered a three-story expansion with culinary arts space, ROTC upgrades, and a student hub, along with after-hours security retrofits. The result is a functional, inspiring learning environment shaped by regional expertise and on-the-ground collaboration.
William N Pennington Health Science Center
TMCC’s expanded health sciences facility features a new simulation lab and upgraded learning spaces for nursing, radiology, and veterinary programs. Crews delivered the project on a fixed academic schedule, overcoming site challenges through phased construction and close coordination—resulting in a modern training hub for future healthcare professionals.
UNR Knowledge Center
The Mathewson-IGT Knowledge Center at UNR is a 295,000-square-foot, technology-rich hub for learning, featuring an automated storage and retrieval system, smart classrooms, and multimedia production spaces. Delivered with record-breaking concrete work and seamless collaboration with university staff, the project set a new standard for campus innovation.











