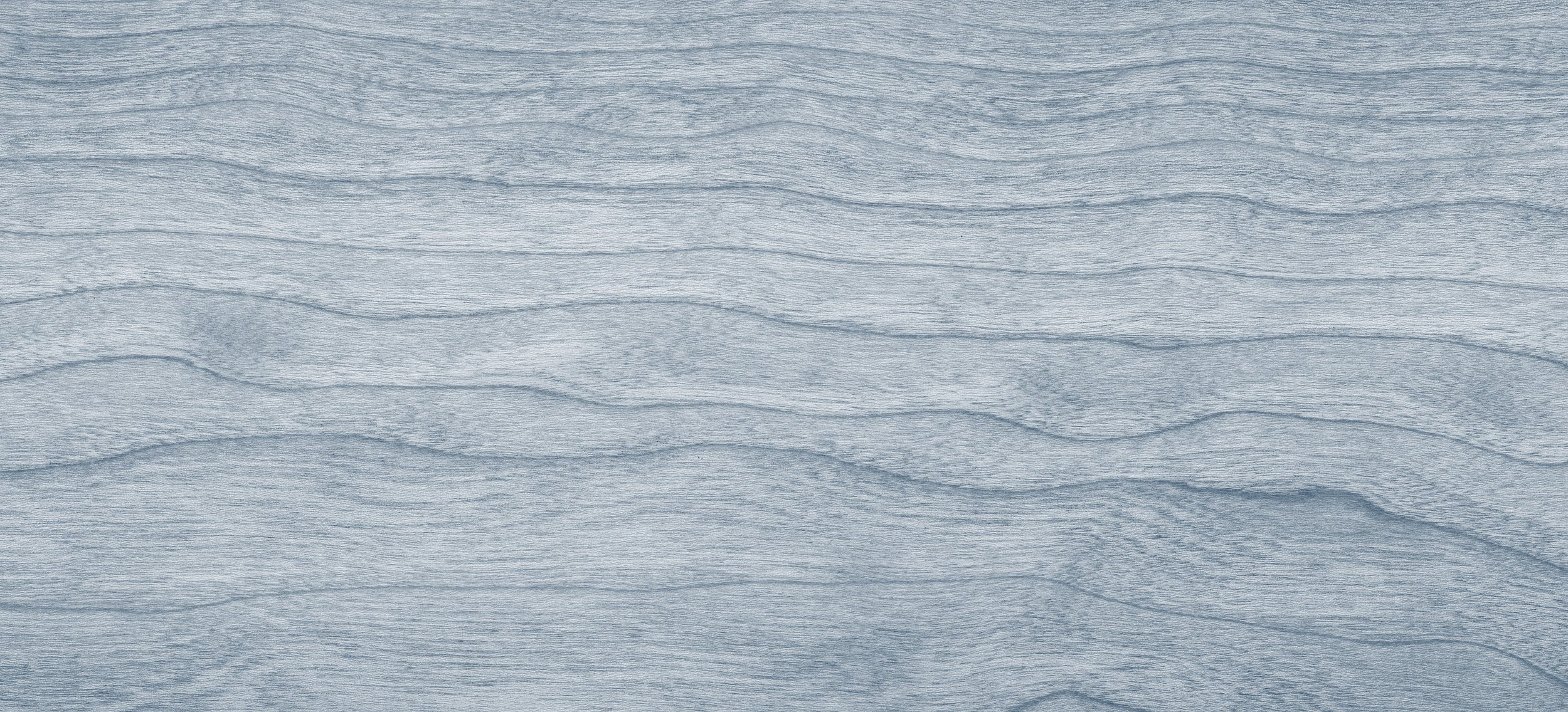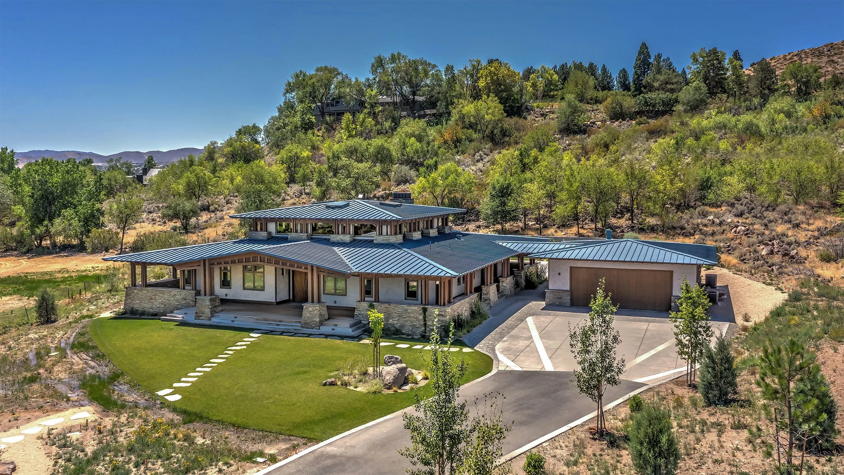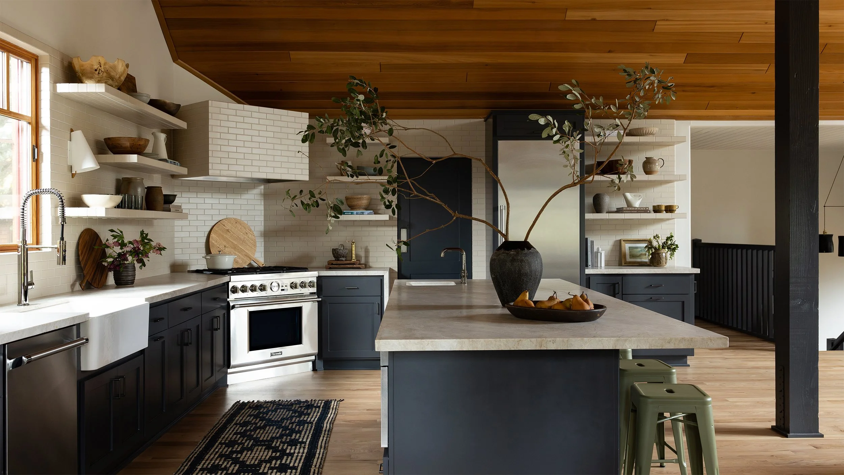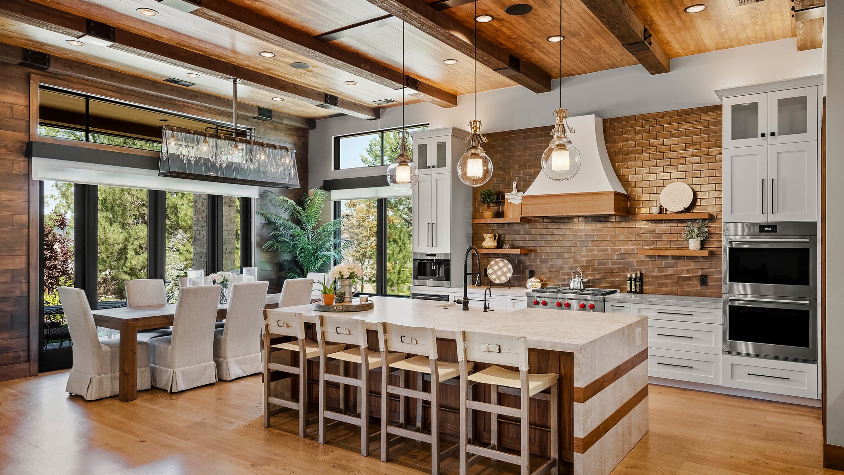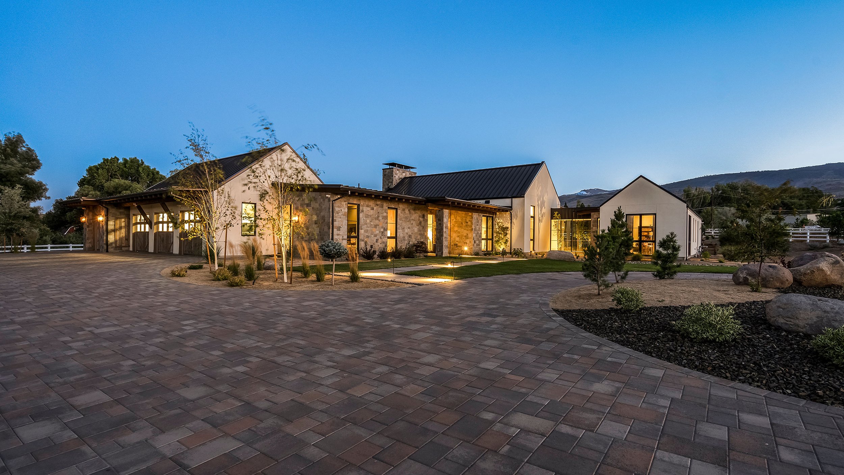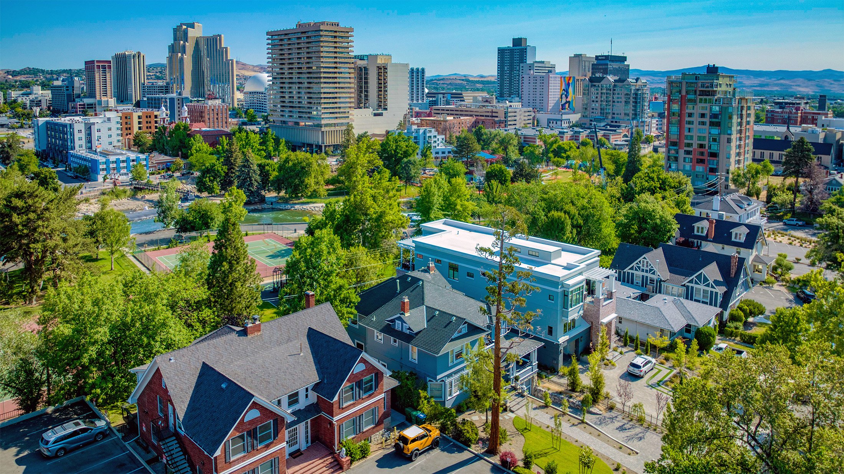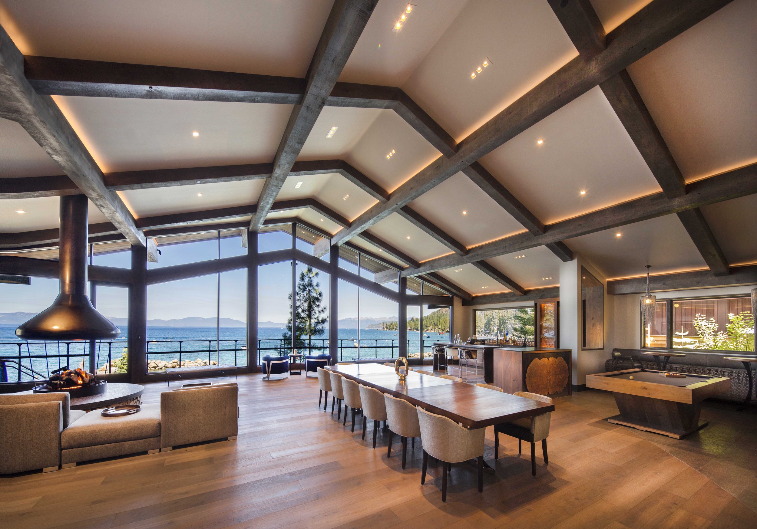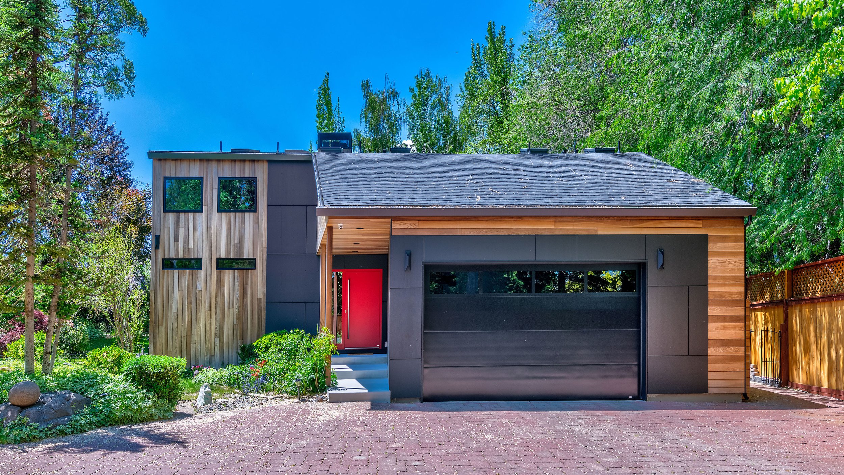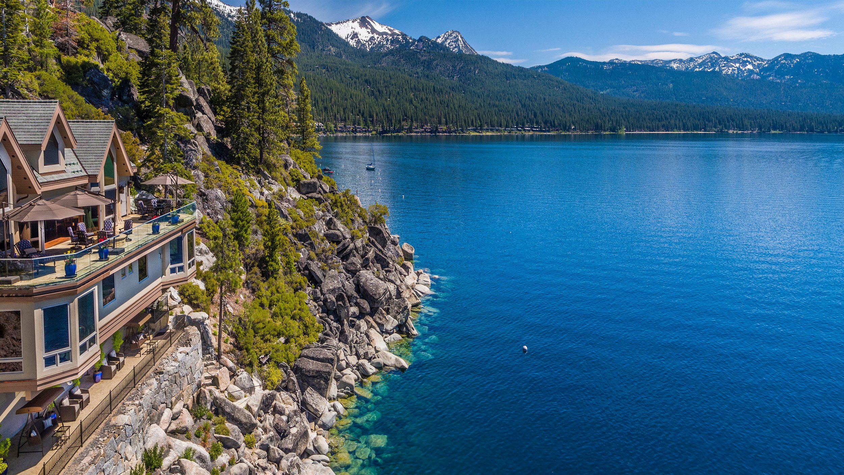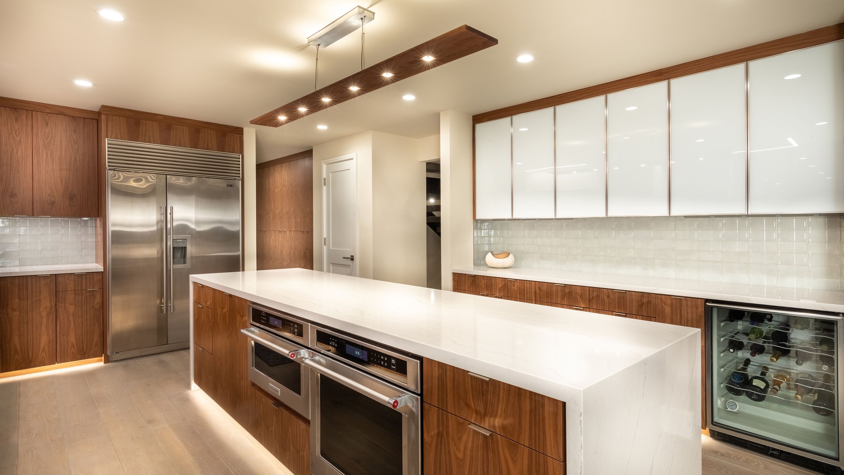Custom Homes Portfolio
Hearthline House
A new custom home defined by structural timber, concealed details, and complex sitework. A continuous reveal ties the architecture together across finishes and materials. With evolving design input and flush detailing throughout, Plenium’s skilled carpenters executed framing and finish with precision—delivering seamless results.
Sagewinds Residence
This in-progress custom home includes insulated concrete walls, radiant heating, and slab oak cabinetry. The 3,900-SF residence also features structural steel, solar prep, and conduit-based wiring. Sitework began in May with clearing, trenching, and septic tank installation. The project is being built on a two-year timeline.
Brightside Ranch
Brightside Ranch was transformed with a reconfigured layout, structural upgrades, and a full exterior refresh. The team vaulted bedroom ceilings, brought two former garage areas up to code, and added crisp siding, limewashed brick, and a custom portico. The remodel improved flow, appearance, and livability throughout the home.
Ruby Sunset Residence
This Lake Tahoe remodel included custom carpentry, full-scope interior upgrades, and the winter installation of three large marble slabs craned to the third floor. Features include a bunk room for eight with built-ins, new paneling and wallpaper throughout, a ski lift chair on the deck, and custom pieces crafted to fit each space.
Joseph H Gray House Interior Remodel
After decades as an office, the Joseph H. Gray House was returned to residential use. Plenium Builders stepped in during an early construction phase and revised the layout with K2 Engineering. The remodeled interior includes a new kitchen, steam shower, reconfigured plan, and integrated garage, while the exterior remained largely unchanged.
Logan’s Retreat ADU
This nearly 600-square-foot accessory dwelling unit offers a custom-built living space for an adult son, balancing independence with proximity to family. Bright interiors, durable finishes, and thoughtful layout choices combine with self-performed carpentry—including deck and cabinetry—to create a warm, supportive home that feels both private and connected.
Serene Timbers Residence
The client and designer reimagined this Tahoe home with modern, natural elegance, and Plenium Builders brought their vision to life. Updated finishes, integrated lighting, custom cabinetry, and a reimagined master bath blend seamlessly with original log posts and ceiling paneling, creating a refined retreat rooted in rustic charm.
