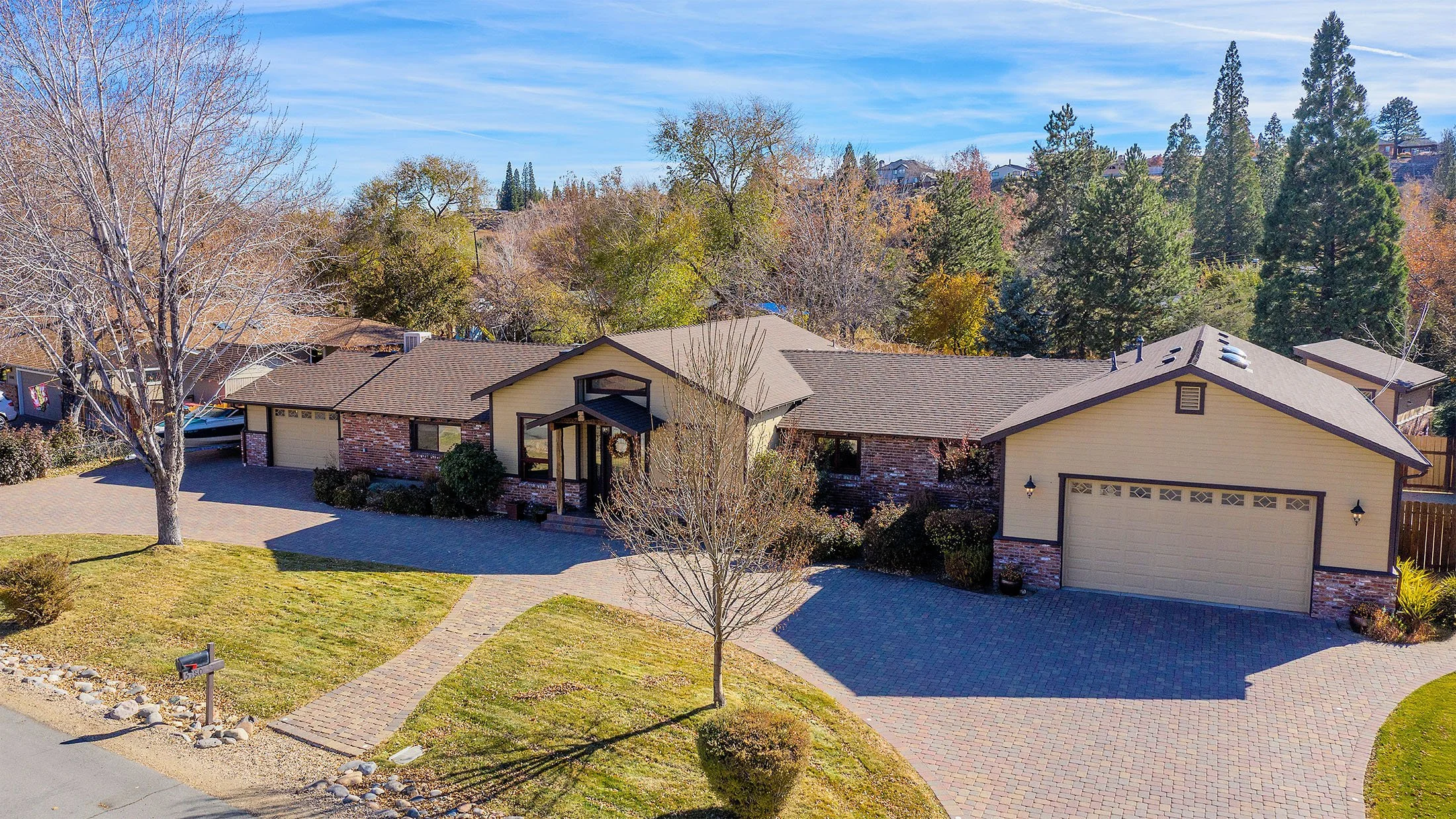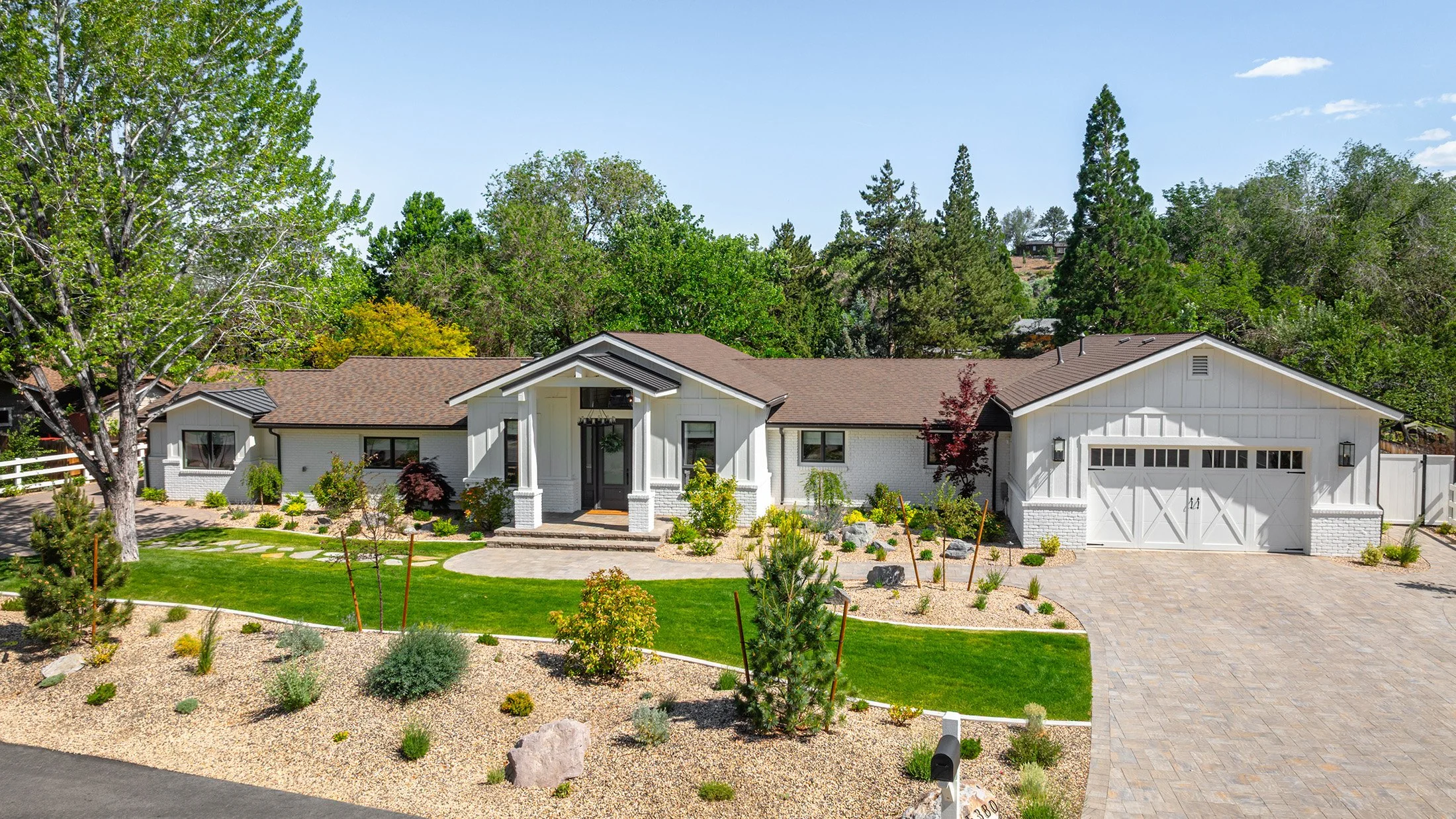Brightside Ranch
Location |
||
Size |
||
Designer |
||
Photographer |
Establishing a Clear Identity
The remodel at Brightside Ranch gave the home a more cohesive appearance and improved overall function. Strategic changes to layout and materials helped unify the exterior and elevate the home’s presence on its lot.
Converting Space with Care
The team reworked two areas previously converted from garage space, including one that was fully rebuilt as a private suite. Both required structural retrofits and code upgrades to support the new layout. Vaulted ceilings were added in each of the bedrooms, increasing light, height, and overall comfort. Added windows brought more daylight and visual balance to the front of the home.
Sequencing Work Around Daily Life
The family relocated to a nearby relative’s home during the structural phase of the project. Once roof and framing work were complete, they returned while the team completed the exterior and landscape improvements. Work was scheduled to reduce disruption and maintain momentum.
Bringing Finishes Into Focus
The team installed board and batten siding, a standing seam metal roof accent, and clean new fascia. They limewashed the existing brickwork to soften the contrast and replaced the garage door to align with the updated exterior. A custom portico with substantial columns gives the entry prominence and clarity. The front door, stone paving, and low-profile landscaping reinforce the architectural intent.
Tailored to Fit the Present
Interior spaces were also renovated, though the homeowner chose to keep those private. The team applied the same attention to detail throughout. This remodel shows how purposeful upgrades to layout, structure, and finishes can create a home that aligns with how people live today.
Check Out the Before and After!
How can we help you transform your home? Play with the slider below to see how this family enhanced an existing property with creative and innovative, high-impact upgrades!




