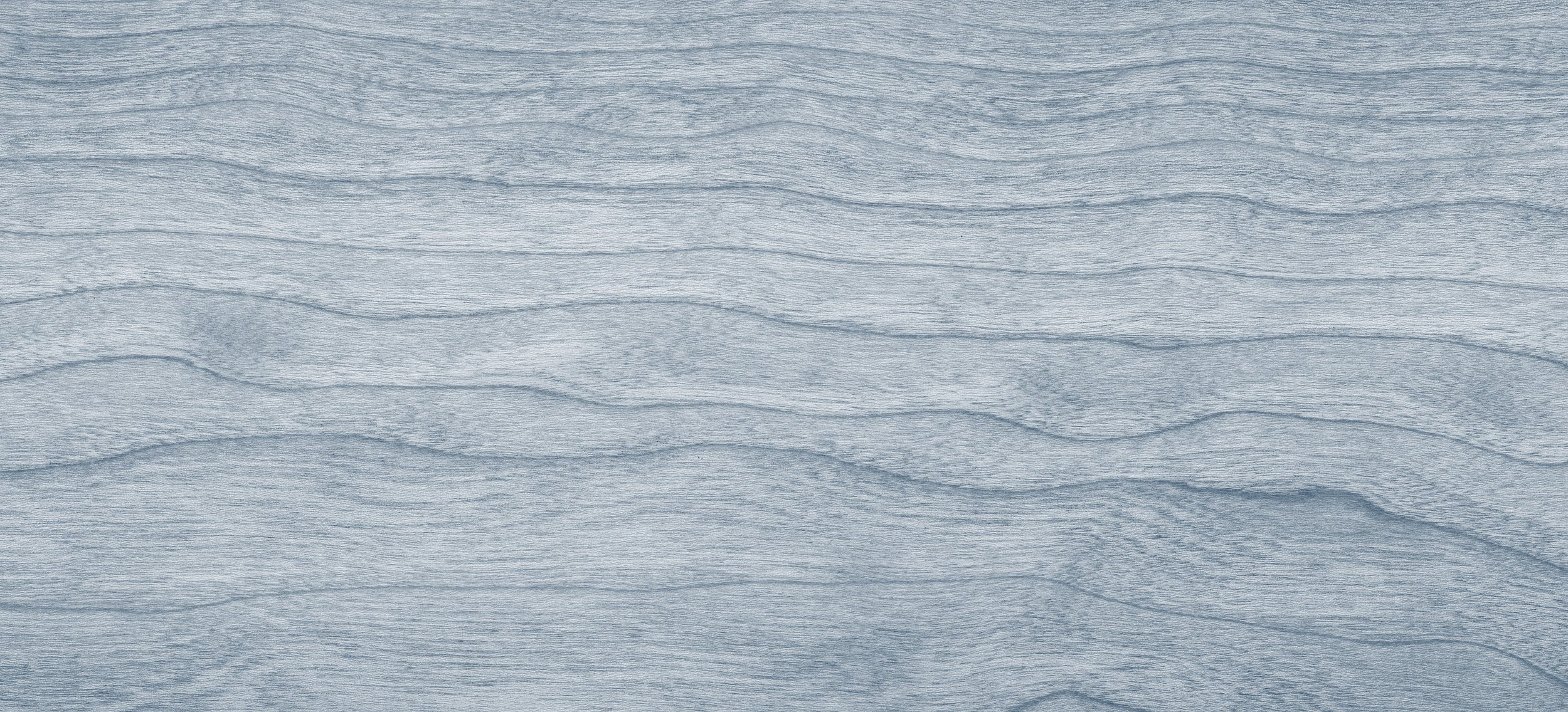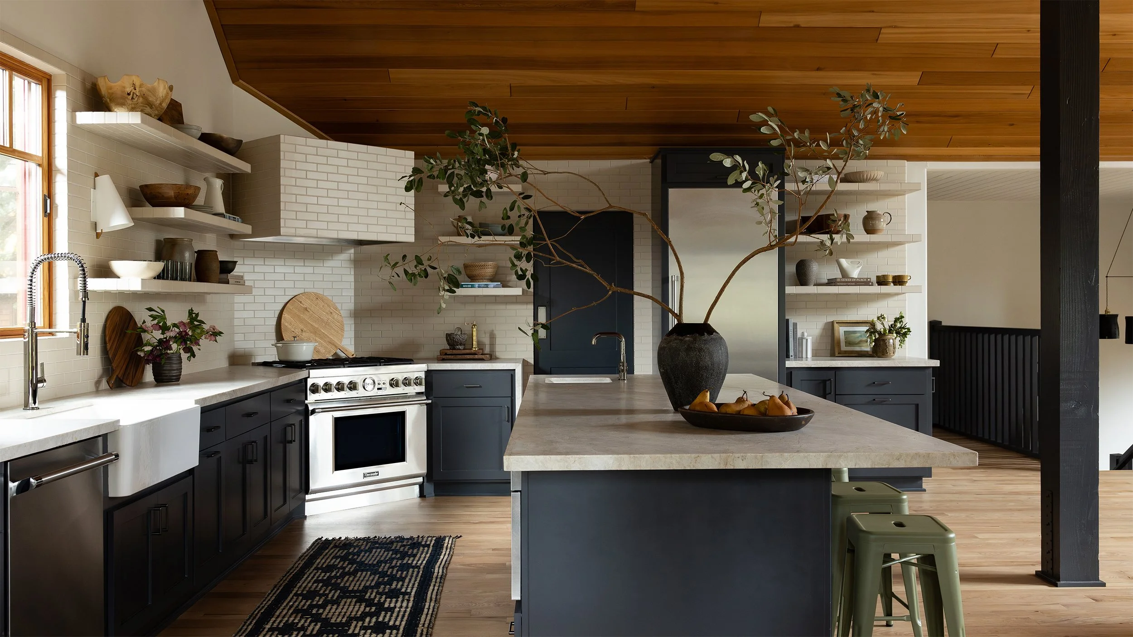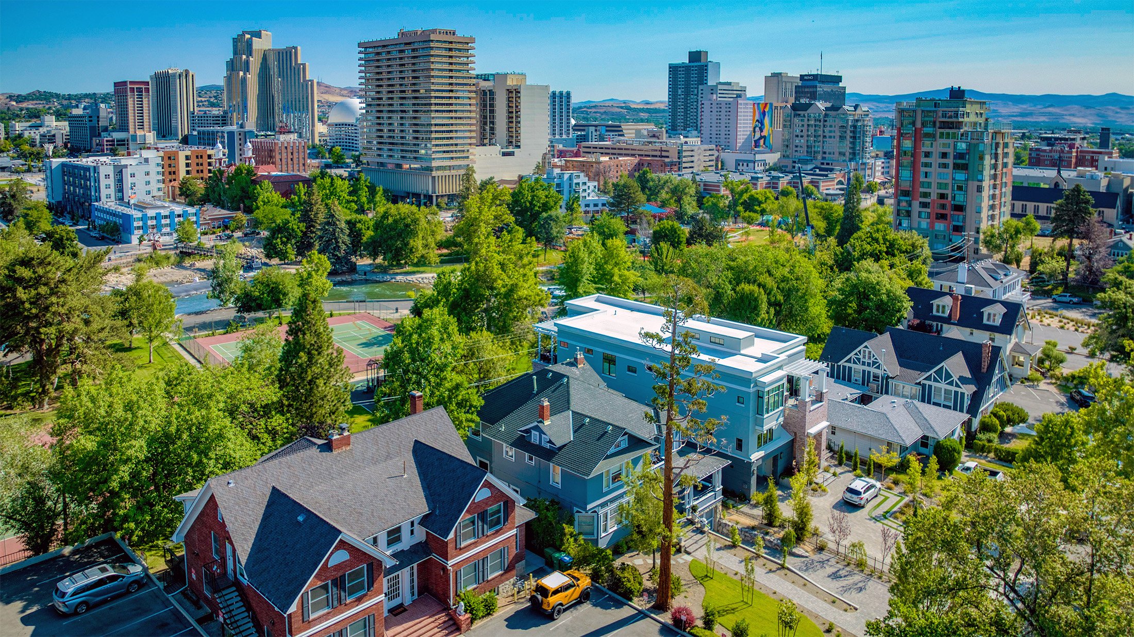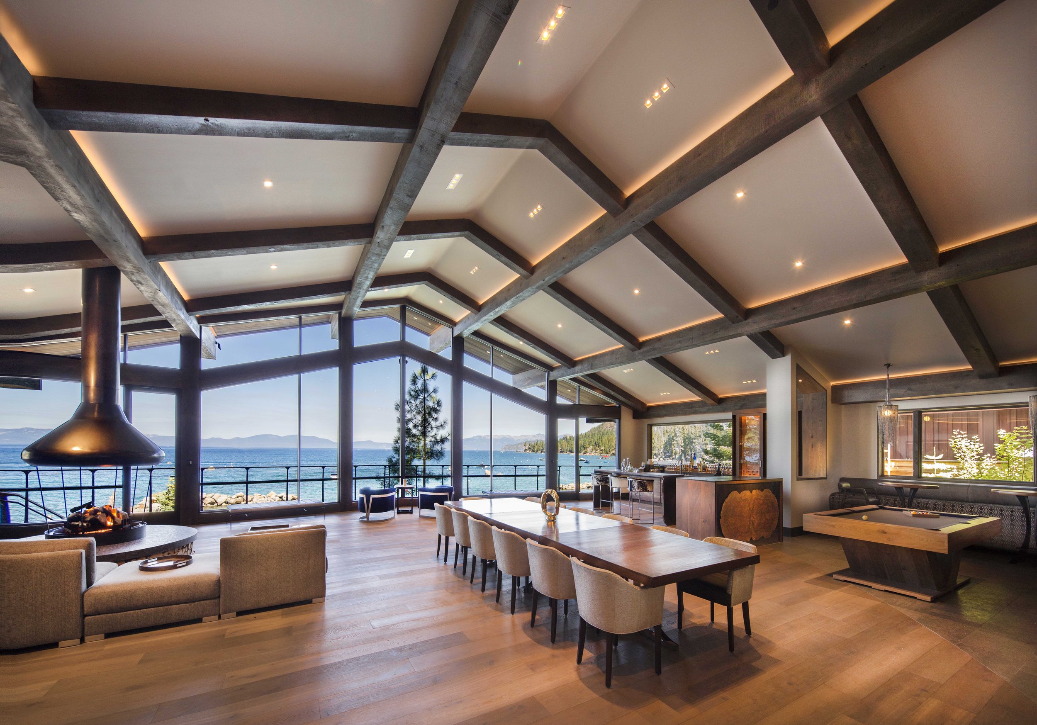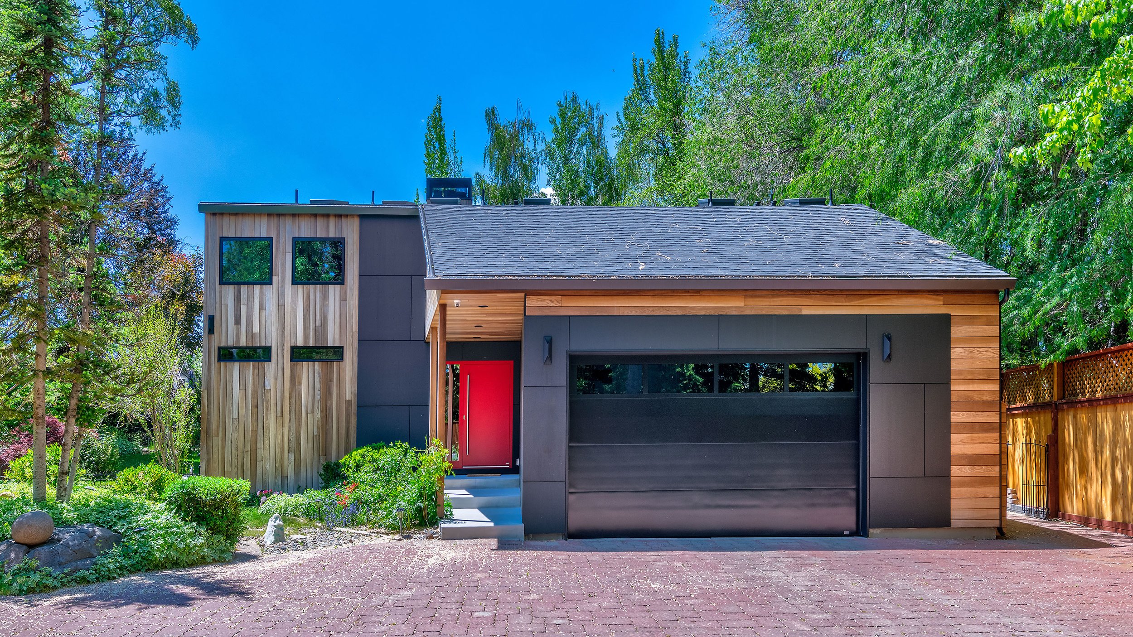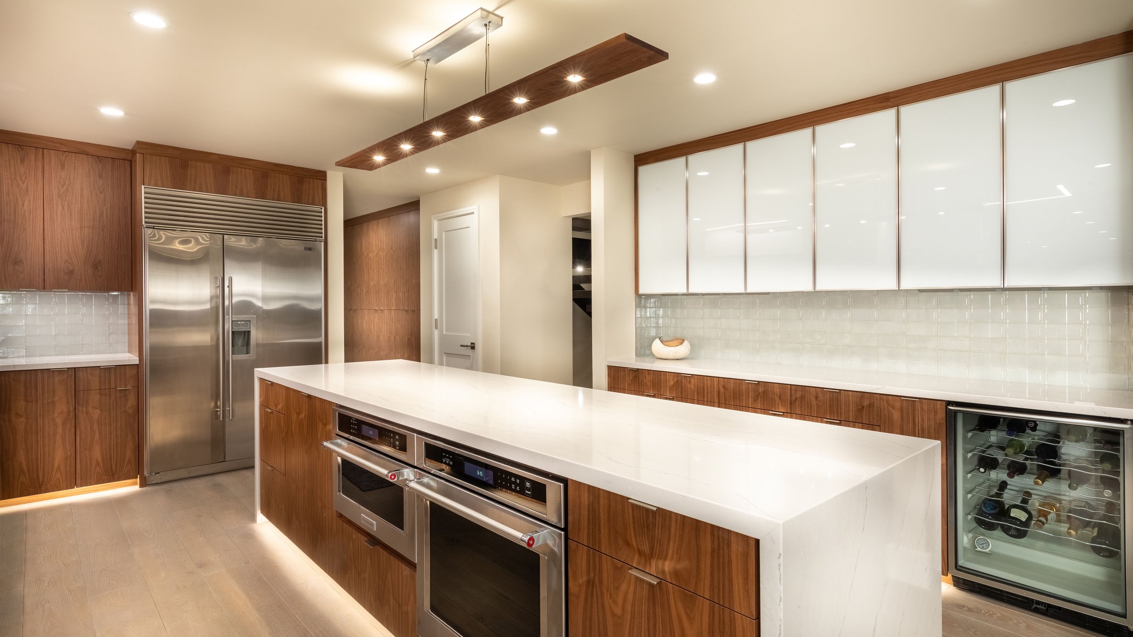Custom Homes Portfolio
Brightside Ranch
Brightside Ranch was transformed with a reconfigured layout, structural upgrades, and a full exterior refresh. The team vaulted bedroom ceilings, brought two former garage areas up to code, and added crisp siding, limewashed brick, and a custom portico. The remodel improved flow, appearance, and livability throughout the home.
Ruby Sunset Residence
This Lake Tahoe remodel included custom carpentry, full-scope interior upgrades, and the winter installation of three large marble slabs craned to the third floor. Features include a bunk room for eight with built-ins, new paneling and wallpaper throughout, a ski lift chair on the deck, and custom pieces crafted to fit each space.
Joseph H Gray House Interior Remodel
After decades as an office, the Joseph H. Gray House was returned to residential use. Plenium Builders stepped in during an early construction phase and revised the layout with K2 Engineering. The remodeled interior includes a new kitchen, steam shower, reconfigured plan, and integrated garage, while the exterior remained largely unchanged.
Serene Timbers Residence
The client and designer reimagined this Tahoe home with modern, natural elegance, and Plenium Builders brought their vision to life. Updated finishes, integrated lighting, custom cabinetry, and a reimagined master bath blend seamlessly with original log posts and ceiling paneling, creating a refined retreat rooted in rustic charm.
Villa Familia
The team transformed a Reno, NV home into a 9,400-square-foot Mediterranean-inspired villa with Italian and modern design. Highlighted in Reno Magazine, this project features luxurious finishes, stunning city views, and seamless collaboration, delivering a breathtaking family retreat.
