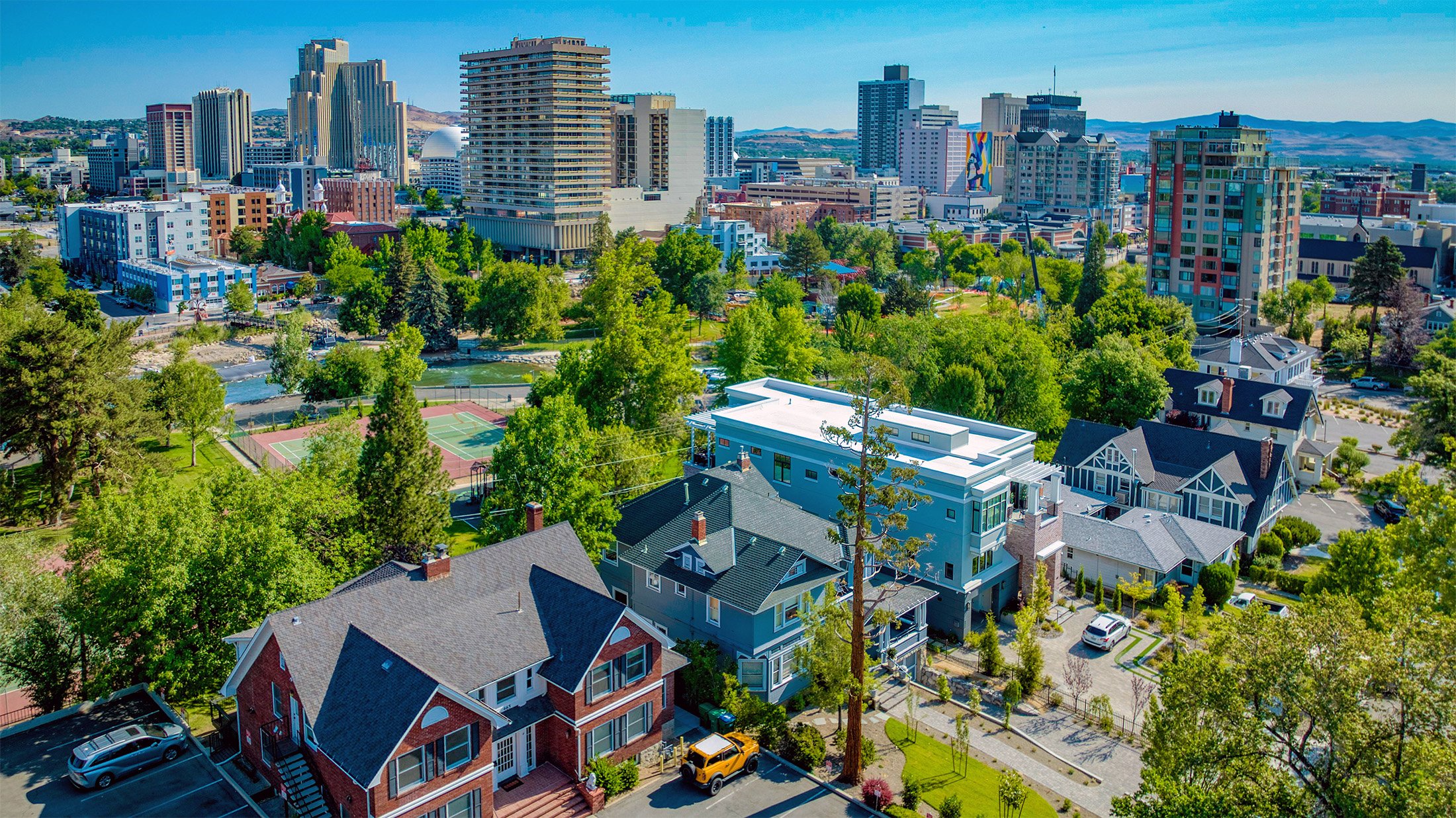Joseph H Gray House Interior Remodel
Location |
||
Size |
||
Delivery |
Design-Assist | |
Designer |
K2 Engineering | |
Photographer |
A Quiet Reversal: Reclaiming the Joseph H. Gray House
Tucked within one of Reno’s historic neighborhoods, this 1911 Colonial Revival home has seen many chapters—its latest returning it to residential life after decades of commercial use. First built for a local businessman and later adapted for office space, the structure has now been reimagined once again for modern domestic living.
New Owner, New Direction
The current homeowner purchased the property after limited work had been completed by a previous contractor. The original plans called for a full remodel, but the new owner chose to scale back and tailor the scope, working closely with the construction team to realign the plan to fit both his preferences and budget. With no formal interior design team involved, the revised plan became a collaborative effort between the construction team, K2 Engineering, and the City of Reno. Reworking the floor plan and navigating code requirements for reverting a commercial office back to residential use required creativity, persistence, and clear communication.
Interior-Focused Transformation
While the exterior remained mostly untouched—aside from the garage, now fully integrated into the structure—the home underwent a comprehensive reconfiguration. Some structural retrofits were completed, but most foundation upgrades had already been performed by the previous contractor. Walls were removed, layouts redrawn, and systems rerouted to support a return to comfortable residential living.
An office space was converted into a kitchen, complete with new cabinetry, slab counters, tile, plumbing, lighting, and a reoriented island. Hallway walls were reconfigured to create a connected pantry and mudroom. The master suite gained a steam shower, walk-in closet shelving, and refinished surfaces. The guest bath transformation included converting one of two former toilet rooms into a laundry room and the other into a walk-in shower space. Hallways, pantries, and utility spaces were all revised for better circulation and modern function.
The team worked closely with the engineer and the City to ensure all residential codes were met, especially those related to changing occupancy classification. Selections were made directly between the client and the team, aligning with the historic character of the home, thanks to the client’s attention to finish details and the team’s sensitivity to proportion and style.
A New Chapter for a Historic Home
Although the home retains its National Register status, this project was less about historic restoration and more about reclaiming the property's original purpose. The understated exterior may show little change, but inside, the transformation is complete. For the team, this was about making the house a home again—quietly, skillfully, and in sync with the owner's goals.


