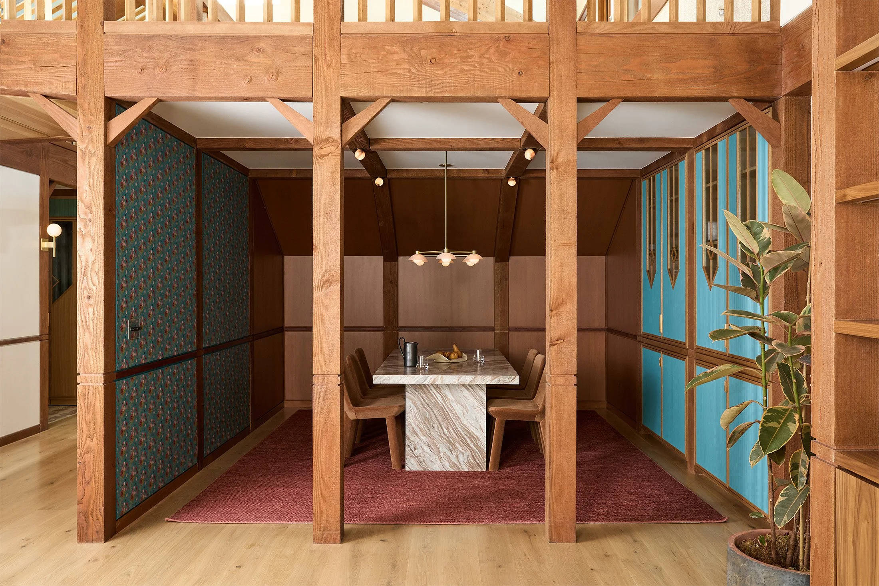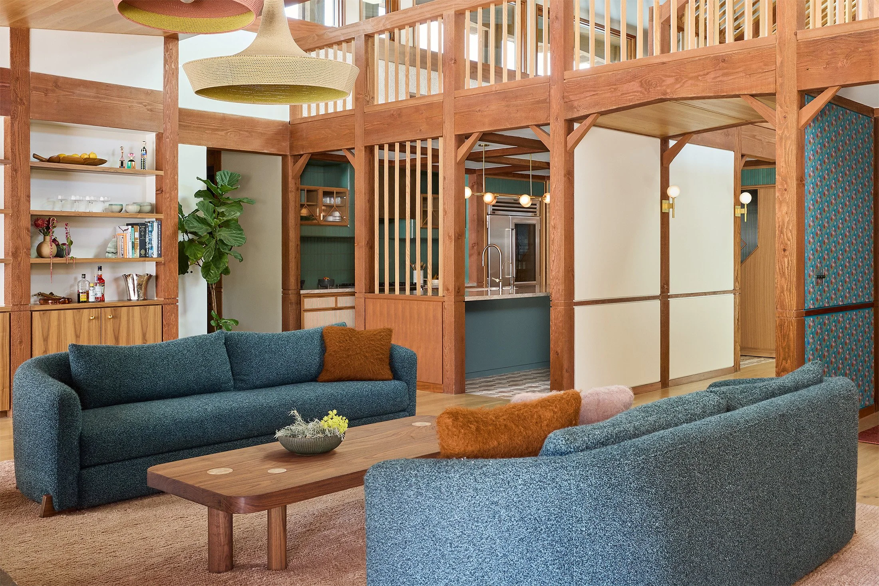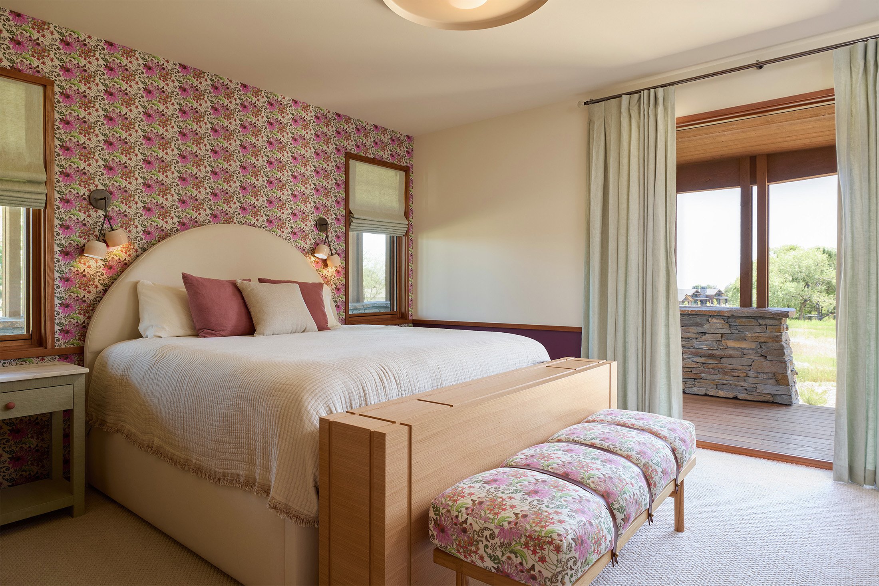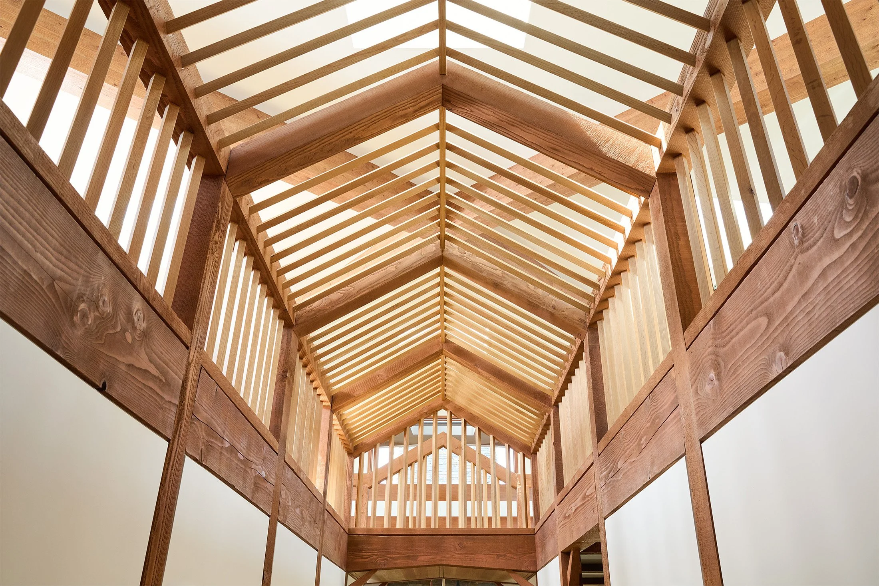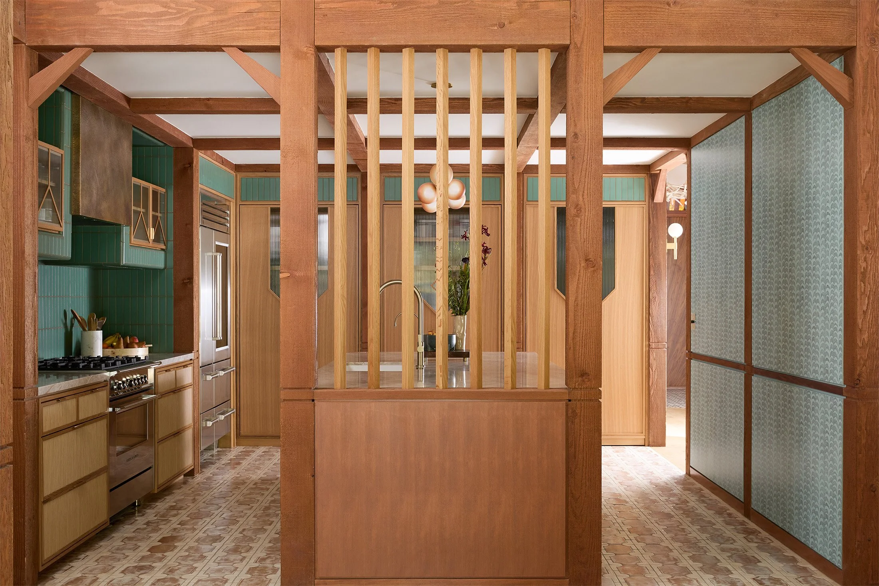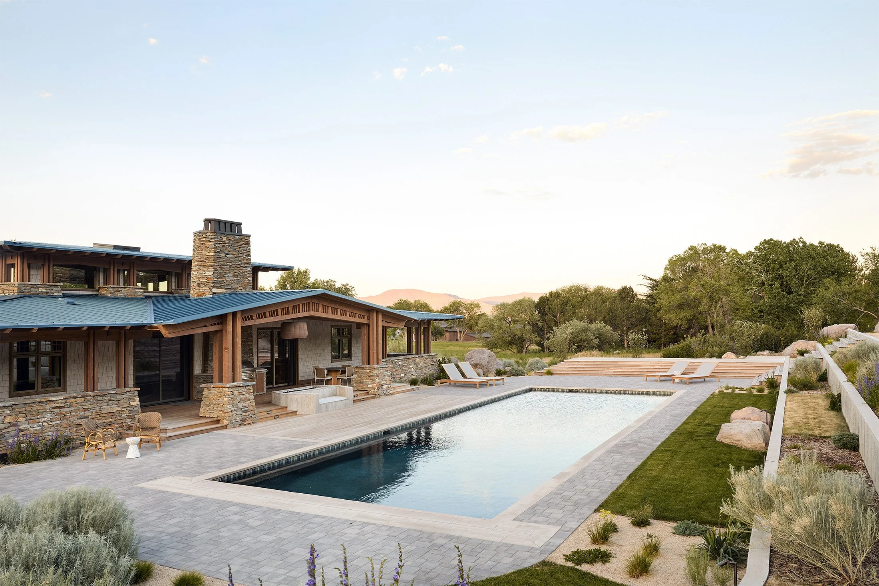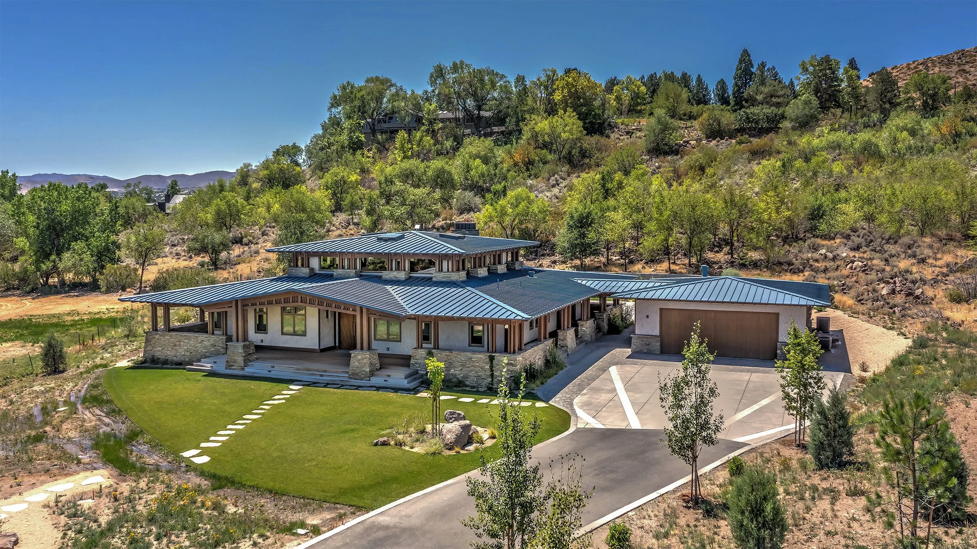Hearthline House
A Home Built Through Field-Driven Precision
Location |
||
Size |
||
Designer |
Social Studio; Van Woert Bigotti Architects | |
Photographer |
Clean lines, expressive timber, and concealed detailing define this warm contemporary residence. From the earliest stages, the project required intense coordination and real-time problem-solving. With many design elements still in development during construction, the team led weekly OACs and daily conversations so the designer and client could creatively shape the project as it came together in the field.
Crafted Structure and Seamless Detailing
Rough-sawn timbers form the primary structural and visual rhythm of this home. A continuous ½” x ½” reveal threads through every space, connecting casework, wall panels, window sills, and countertops. Aligning that detail across varied materials required exceptional foresight and finish-level execution, especially considering the natural movement of timber.
Flush baseboards, wall paneling, and ceilings were installed using Reglet and L-metal profiles. Several flush doors were integrated into the millwork and cabinetry, blending seamlessly into each room. The result is a refined interior where every surface and junction was carefully measured, tested, and installed with intent.
Exterior Challenges and Custom Geometry
The entry trellis, composed of slender 2x2 slats, required a concealed fastening system capable of withstanding movement while maintaining clean visual lines. Multiple mockups and field reviews led to the ideal structural solution.
Outside, a repeating sunburst motif—visible in the driveway, entry door, trusses, and stained glass—required hyper-accurate layout and coordination across trades. Each room inside the home features its own wood species, finish palette, and hardware selection, creating a layered but cohesive composition.
Water Management and Below-Grade Systems
Site drainage was one of the most demanding challenges. Set below a hillside and bordering a shared ditch system, the site required a fully custom solution. The team worked with engineers, neighbors, and Washoe County to ensure runoff would bypass the home and pool while preserving flow downstream to the larger neighborhood.
The pool deck itself was framed entirely below grade inside a waterproofed basin, allowing all finished surfaces to sit flush with the pool coping. Framing, waterproofing, and surface installation were carefully coordinated.
Plenium’s highly-skilled carpenters completed the timber framing, concealed millwork, flush paneling, and entry trellis. Execution relied on layout and field adaptation, often before final details were drawn. The result is a home that appears effortless—but reveals deep technical precision, proactive planning, and craftsmanship at every step.

