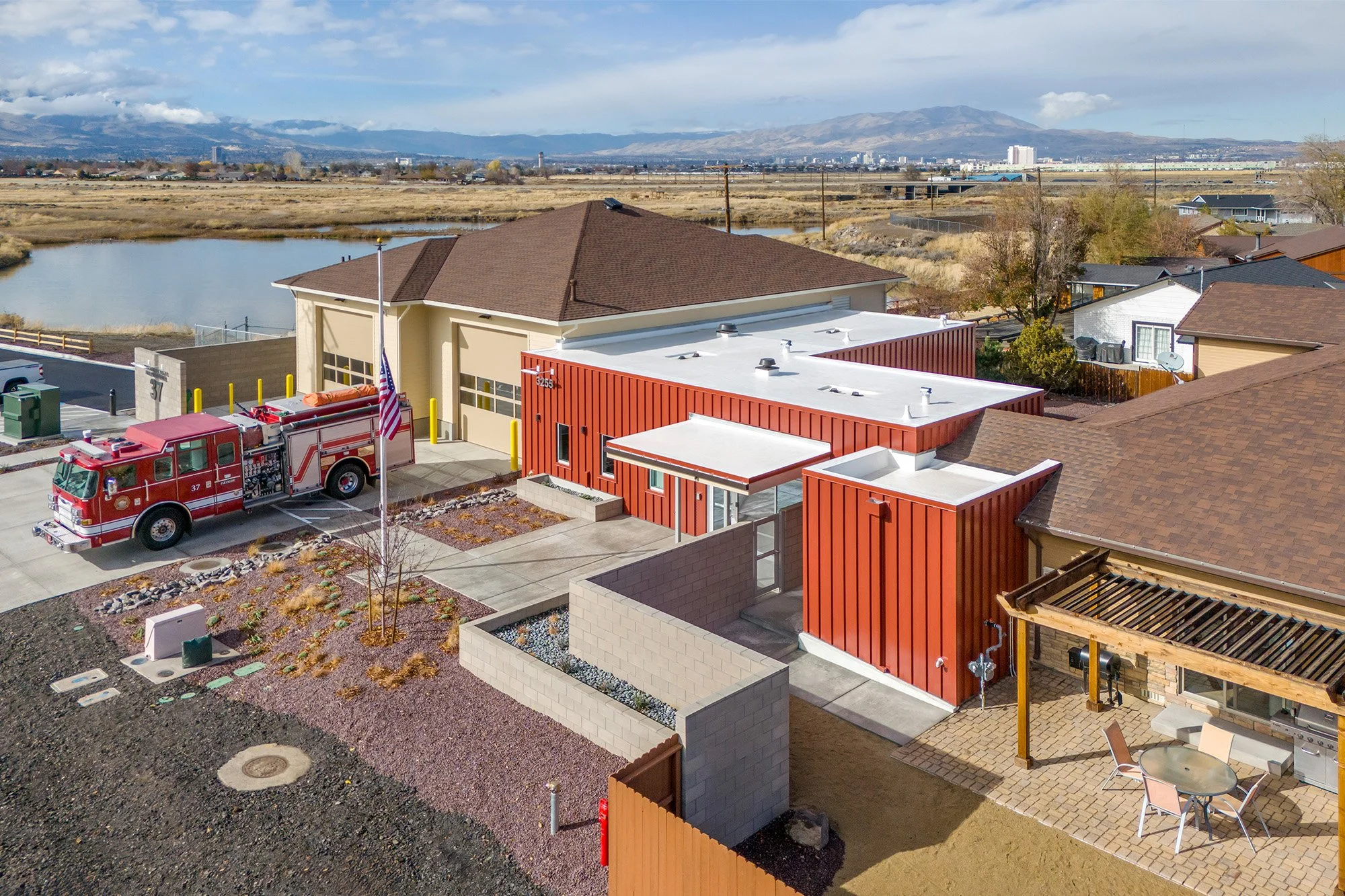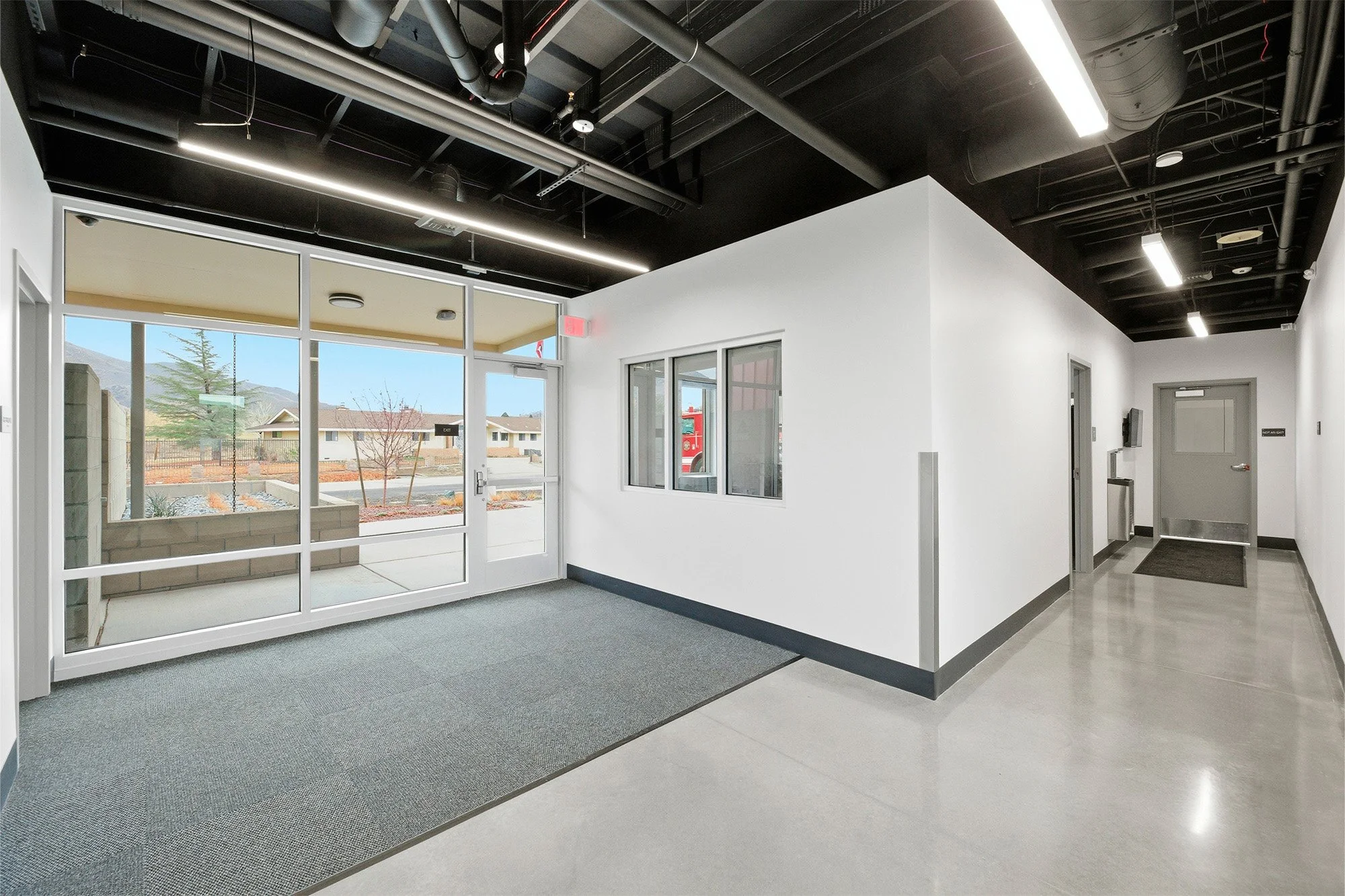TMFPD Station 37
Location |
||
Size |
||
Delivery |
CMAR | |
Designer |
||
Photographer |
Community-Focused Expansion in Hidden Valley
Tucked into the foothills east of Reno, the expansion of Station 37 brings meaningful upgrades to a vital public safety facility serving the Hidden Valley neighborhood. The project enhances the site’s functionality while respecting the surrounding residential character, reinforcing Truckee Meadows Fire & Rescue’s long-term commitment to the area.
Upgraded Operations, Unified Design
The updated station replaces a cramped and outdated configuration with a modern, purpose-built apparatus bay sized for a structural engine, a brush engine, and an ATV rescue/firefighting vehicle. It connects directly to a converted single-family residence that now houses the station’s offices, kitchen, and sleeping quarters—bringing all essential operations together under one cohesive layout. The design maintains a residential scale, using complementary exterior finishes and low-profile forms to blend with the existing neighborhood.
Prioritizing Resilience and Service Continuity
Construction is underway while Station 37 remains fully staffed and operational, a key requirement that shaped both the phasing strategy and site logistics. The project team worked closely with Truckee Meadows Fire & Rescue to maintain clear access for 24/7 emergency response and to minimize disruptions to nearby residents. A temporary reduction in on-site parking required careful coordination to accommodate firefighter vehicles while keeping neighborhood impacts manageable.
Support Infrastructure for Emergency Readiness
In addition to the primary structure, the project includes new concrete pads for a backup generator and a trash and fuel storage enclosure. A replacement water main is also part of the scope, providing irrigation to adjacent properties and ensuring long-term utility reliability. Paved and landscaped parking for both staff and visitors has been added to the west side of the site, with thoughtful grading and a landscaped berm along Hidden Valley Drive to maintain privacy and visual continuity.
Collaborative Planning and Neighborhood Sensitivity
Every element of the expansion was planned with community access and safety in mind. The public-facing side of the facility includes a welcoming entry and ADA-compliant improvements, while public notices, site signage, and local outreach helped set expectations early in the process. Design choices, such as matching rooflines and scaled-down materials, reflect the project’s intent to serve the neighborhood while fitting into it.








