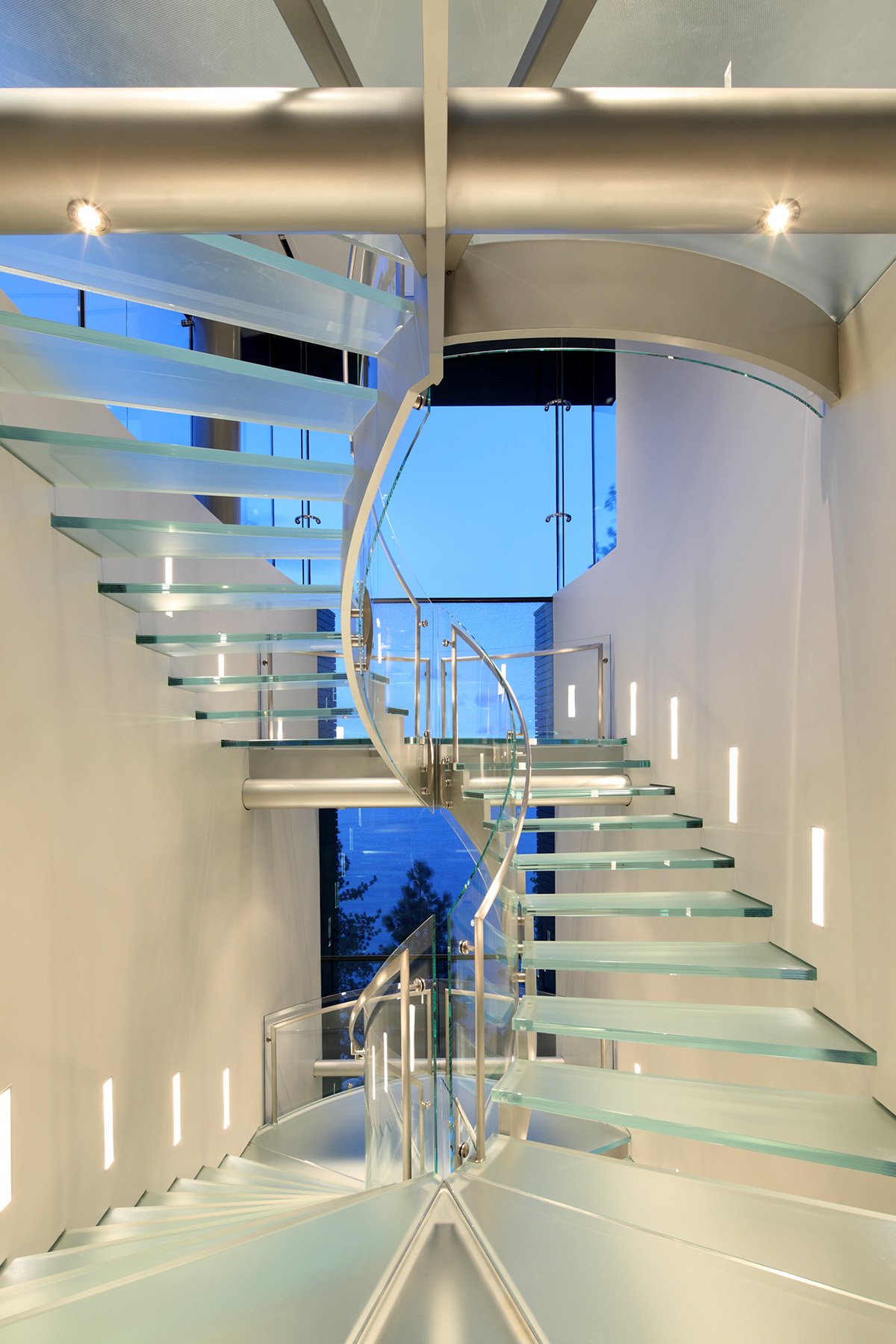Lake Tahoe Cliff House
Location |
||
Size |
||
Designer |
||
Photographer |
This project is part of a legacy of construction excellence built at a respected Nevada contractor, now carried forward by the Plenium Builders team.
A Home Suspended Above the Lake
Perched 150 feet above the shimmering waters of Lake Tahoe, this striking residence is more than a home—it's a bold architectural statement. Designed to embrace its surroundings, the structure defies convention with five cantilevered levels that follow the natural slope of the land. Expansive glass walls capture panoramic views of the lake and Sierra Nevada, creating an immersive experience where architecture and nature become one.
An Architectural and Engineering Feat
Every aspect of the design maximizes its environment. Multi-layered glass walls frame breathtaking views, while curved, fanned-out rooflines create a rolling landscape that blends seamlessly with the hillside. Floor-to-ceiling windows, shaded by deep overhangs, allow the interiors to feel both private and connected to the lake. A striking six-level glass stair tower serves as a vertical spine, with floating glass treads and a circular glass elevator offering ever-changing perspectives as it descends.
Bringing this ambitious vision to life required exceptional engineering. The steep site presented immediate challenges, demanding a soil-nailed foundation and complex excavation work. With no on-site material storage, every aspect of construction had to be meticulously planned—staging equipment and materials on the main road, coordinating deliveries with precision, and maintaining continuous access despite space constraints.
Overcoming the Challenges of Building on the Edge
Constructing a multi-level cantilevered home on a steep slope involved significant logistical hurdles. Safety was a top priority, requiring specialized rigging, protective barriers, and constant monitoring to secure workers and materials. Excavation had to be carefully executed to anchor the foundation deep into the rocky terrain while ensuring stability.
Environmental regulations added another layer of complexity. With strict water quality measures in place, crews implemented erosion control strategies and managed construction activities to prevent runoff from affecting the lake’s pristine waters. Additionally, working within a high-end residential area required careful coordination to minimize noise and traffic disruptions for neighbors.
A Harmonious Balance of Form and Function
Despite these challenges, the result is a masterful balance of structural ingenuity and refined design. Featuring four bedrooms, four bathrooms, a private pier, a spa, and a gym, the residence offers luxury at every turn. Its form integrates with the landscape, appearing to emerge from the cliffside rather than rest atop it. Dark, non-reflective materials help the exterior blend with its surroundings, while innovative glazing techniques minimize reflections and preserve the clarity of the lake’s surface.
More than a home, this is a sculptural masterpiece—one that required meticulous planning, cutting-edge construction techniques, and an unwavering commitment to excellence. A bold example of what’s possible when architecture, engineering, and the natural world come together in perfect harmony.


















